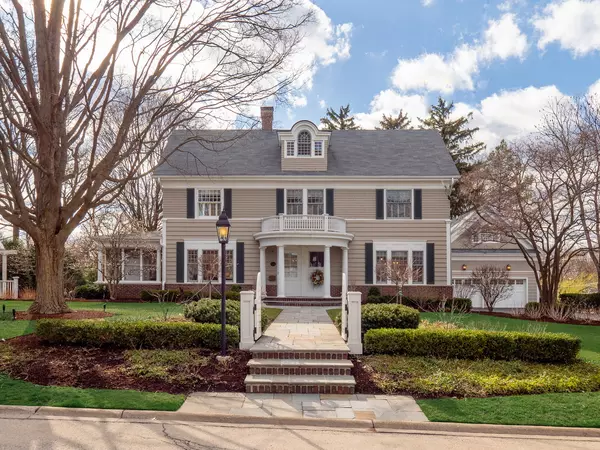
910 Golf Lane Wheaton, IL 60189
6 Beds
5.5 Baths
5,208 SqFt
UPDATED:
10/21/2024 07:06 PM
Key Details
Property Type Single Family Home
Sub Type Detached Single
Listing Status Active Under Contract
Purchase Type For Sale
Square Footage 5,208 sqft
Price per Sqft $344
Subdivision Historic Golf Lane
MLS Listing ID 12035812
Style Traditional
Bedrooms 6
Full Baths 5
Half Baths 1
Year Built 1897
Annual Tax Amount $23,742
Tax Year 2022
Lot Size 0.432 Acres
Lot Dimensions 143 X 132
Property Description
Location
State IL
County Dupage
Community Park, Curbs, Sidewalks, Street Lights, Street Paved
Rooms
Basement Full
Interior
Interior Features Hardwood Floors, Heated Floors, Second Floor Laundry, Built-in Features, Walk-In Closet(s), Bookcases, Ceiling - 9 Foot, Historic/Period Mlwk
Heating Natural Gas, Baseboard, Radiant, Sep Heating Systems - 2+, Zoned
Cooling Central Air, Space Pac, Zoned
Fireplaces Number 4
Fireplaces Type Wood Burning, Attached Fireplace Doors/Screen, Gas Log, Gas Starter
Fireplace Y
Appliance Double Oven, Microwave, Dishwasher, High End Refrigerator, Bar Fridge, Washer, Dryer, Disposal, Stainless Steel Appliance(s), Wine Refrigerator, Cooktop, Built-In Oven, Range Hood
Laundry Gas Dryer Hookup, In Unit, Sink
Exterior
Exterior Feature Deck, Porch Screened, Storms/Screens, Fire Pit
Garage Detached
Garage Spaces 4.0
Waterfront false
View Y/N true
Roof Type Asphalt
Building
Story 3 Stories
Foundation Concrete Perimeter, Stone
Sewer Public Sewer
Water Lake Michigan
New Construction false
Schools
Elementary Schools Whittier Elementary School
Middle Schools Edison Middle School
High Schools Wheaton Warrenville South H S
School District 200, 200, 200
Others
HOA Fee Include None
Ownership Fee Simple
Special Listing Condition List Broker Must Accompany







