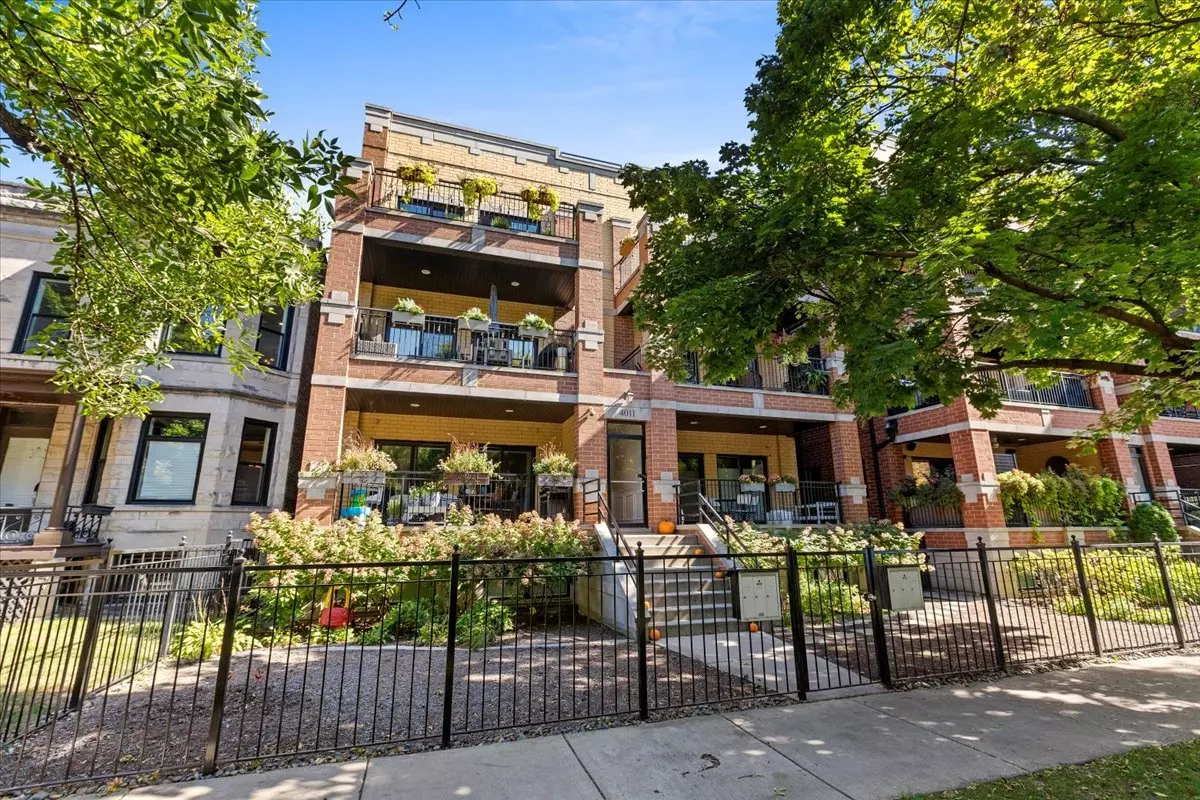REQUEST A TOUR If you would like to see this home without being there in person, select the "Virtual Tour" option and your agent will contact you to discuss available opportunities.
In-PersonVirtual Tour

$ 799,999
Est. payment /mo
Open Sat 12PM-2:30PM
4011 N Paulina Street #2N Chicago, IL 60613
3 Beds
2 Baths
OPEN HOUSE
Sat Nov 23, 12:00pm - 2:30pm
UPDATED:
11/20/2024 07:16 PM
Key Details
Property Type Condo
Sub Type Condo
Listing Status Active
Purchase Type For Sale
MLS Listing ID 12206856
Bedrooms 3
Full Baths 2
HOA Fees $292/mo
Year Built 2015
Annual Tax Amount $11,605
Tax Year 2023
Lot Dimensions COMMON
Property Description
Perfect for the most discerning buyers, this updated 3-bedroom, 2-bathroom condo offers modern luxury and urban conveniences in an all-brick building with soaring 9'5" ceilings. This 2nd-floor gem is meticulously designed, offering a beautifully crafted layout perfect for a sophisticated urban lifestyle. Step into a spacious, open-concept living area perfect for both relaxing and entertaining. The chef's kitchen is a culinary masterpiece with quartz countertops, Wolf stove, Sub-Zero refrigerator, new Miele dishwasher, new Allavino wine fridge, and new under-cabinet LED lighting. The laundry room features a new LG washer and dryer to make daily living a breeze. In every room, you will find custom lighting fixtures, upgraded-Lutron electrical and premium can lighting. The primary suite is a true sanctuary, complete with a large, walk-in closet and an en-suite bathroom that exudes luxury with heated floors, an oversized-steam shower, new Toto Wash-let toilet, and new Grohe fixtures. The two additional bedrooms with walk-in closets, provide accommodations for a home office, kids room or a guest bedroom. The second bathroom features new Grohe fixtures, new Toto Wash-let toilet and sleek glass shower door. For seamless security and smart living, the condo features new EmTek doorknobs, deadbolts, electronic keypads, and hardwired Nest CO2/smoke detectors, cameras, and thermostat. Practical upgrades, such as Container store pantry, laundry, and storage room shelving systems, add convenience to everyday life. Enjoy the outdoors on a spacious 19x8 front deck, complete with hideaway privacy screens and natural gas hookup. Prime location within top-rated Ravenswood elementary school district and walking distance to Wrigley and restaurants, bars, and shops within the Southport Corridor and Lincoln Square neighborhoods. With easy access to both the Metra and CTA, this condo provides the best of city living.
Location
State IL
County Cook
Rooms
Basement None
Interior
Heating Natural Gas
Cooling Central Air
Fireplace N
Laundry In Unit
Exterior
Garage Detached
Garage Spaces 1.0
Waterfront false
View Y/N true
Building
Water Lake Michigan
New Construction false
Schools
School District 299, 299, 299
Others
Pets Allowed Cats OK, Dogs OK
HOA Fee Include Insurance,Exterior Maintenance,Lawn Care,Scavenger,Snow Removal
Ownership Condo
Special Listing Condition None
© 2024 Listings courtesy of MRED as distributed by MLS GRID. All Rights Reserved.
Listed by Amy Garvey • @properties Christie's International Real Estate







