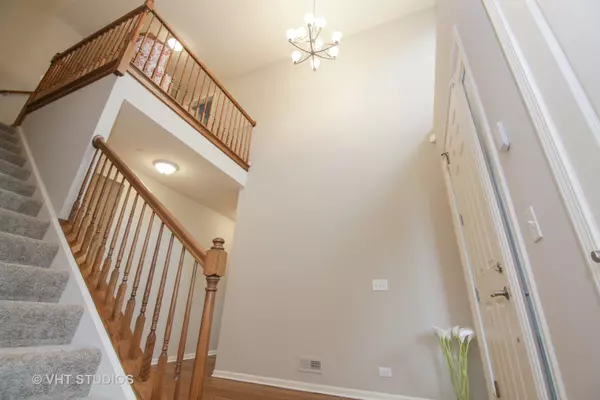$585,000
$599,990
2.5%For more information regarding the value of a property, please contact us for a free consultation.
2280 Washington Drive Northbrook, IL 60062
4 Beds
2.5 Baths
3,000 SqFt
Key Details
Sold Price $585,000
Property Type Townhouse
Sub Type Townhouse-2 Story
Listing Status Sold
Purchase Type For Sale
Square Footage 3,000 sqft
Price per Sqft $195
Subdivision Meadow Ridge
MLS Listing ID 09962065
Sold Date 01/17/19
Bedrooms 4
Full Baths 2
Half Baths 1
HOA Fees $712/mo
Year Built 2015
Annual Tax Amount $1,408
Tax Year 2016
Lot Dimensions COMMOM
Property Description
It's easy to fall in love with Meadow Ridge... one of Northbrook's prestigious gated communities! The 2-story foyer welcomes you with soaring walls, oversized windows and hardwood flooring. First floor master suite has a luxurious master bath, double sinks, granite, and spacious walk-in closet. Kitchen boasts 42 inch cabinets, island, granite counters, stainless steel appliances and stone backsplash and is open to the Great room. The Great room features a fireplace with soaring ceilings and combined dining room ideal for all your entertaining needs. Private Study with coffered ceilings. Three generous sized bedrooms upstairs with large walk-in closets, plus full bath. Main floor with hardwood floors thru-out. Mudroom. New carpet, freshly painted with neutral decor. Just move in, unpack and start enjoying this luxury maintenance-free community. Welcome Home! Estate Sale Sold As Is.
Location
State IL
County Cook
Rooms
Basement None
Interior
Interior Features Vaulted/Cathedral Ceilings, Hardwood Floors, First Floor Bedroom, First Floor Laundry
Heating Natural Gas, Forced Air
Cooling Central Air
Fireplaces Number 1
Fireplaces Type Attached Fireplace Doors/Screen
Fireplace Y
Appliance Range, Microwave, Dishwasher, Refrigerator, Washer, Dryer, Disposal
Exterior
Exterior Feature Patio, End Unit
Garage Attached
Garage Spaces 2.0
Waterfront false
View Y/N true
Building
Lot Description Common Grounds
Sewer Public Sewer
Water Lake Michigan
New Construction false
Schools
Elementary Schools Wescott Elementary School
Middle Schools Maple School
High Schools Glenbrook North High School
School District 30, 30, 225
Others
Pets Allowed Cats OK, Dogs OK
HOA Fee Include Insurance,Security,Doorman,Exterior Maintenance,Lawn Care,Scavenger,Snow Removal
Ownership Leasehold
Special Listing Condition None
Read Less
Want to know what your home might be worth? Contact us for a FREE valuation!

Our team is ready to help you sell your home for the highest possible price ASAP
© 2024 Listings courtesy of MRED as distributed by MLS GRID. All Rights Reserved.
Bought with Berkshire Hathaway HomeServices Executive Realty







