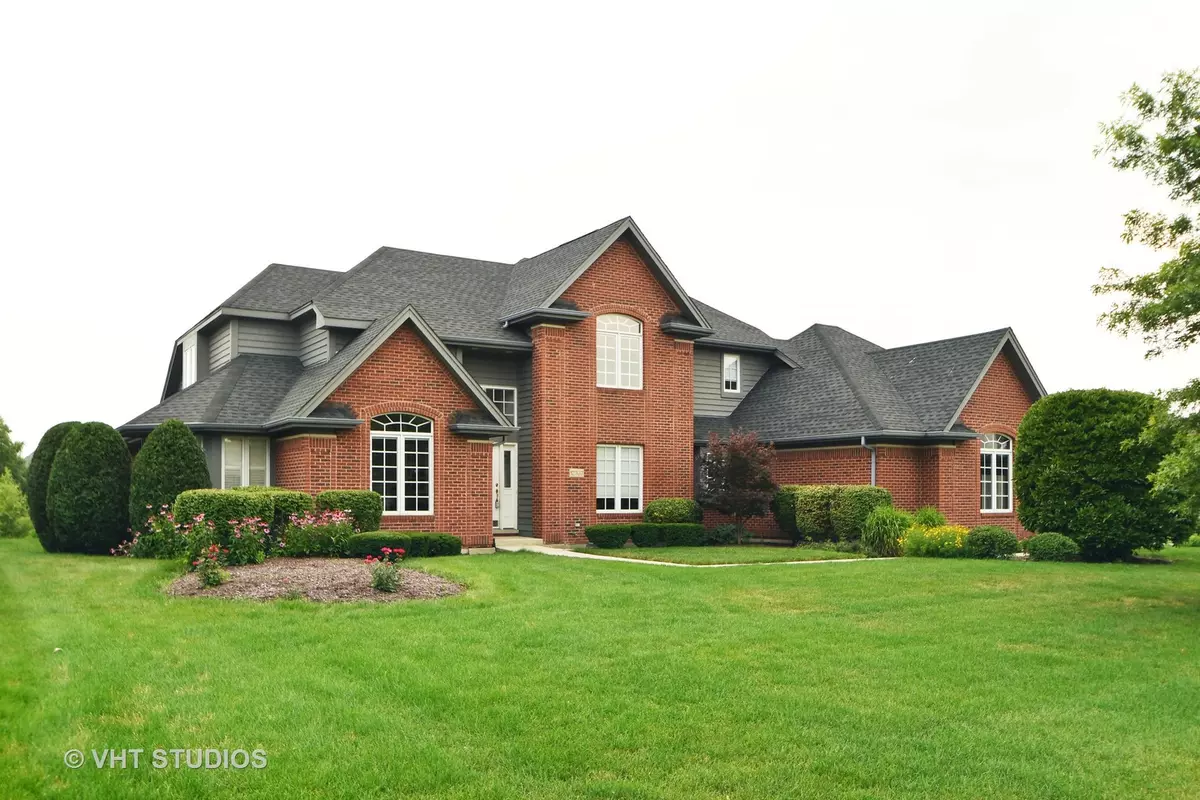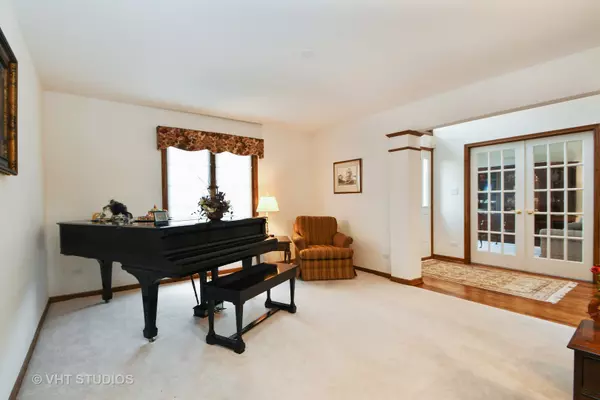$425,000
$445,000
4.5%For more information regarding the value of a property, please contact us for a free consultation.
12337 SHELLBARK Drive Homer Glen, IL 60491
4 Beds
3.5 Baths
3,082 SqFt
Key Details
Sold Price $425,000
Property Type Single Family Home
Sub Type Detached Single
Listing Status Sold
Purchase Type For Sale
Square Footage 3,082 sqft
Price per Sqft $137
Subdivision Wedgewood Highlands
MLS Listing ID 10028712
Sold Date 03/06/19
Bedrooms 4
Full Baths 3
Half Baths 1
HOA Fees $9/ann
Year Built 1997
Annual Tax Amount $9,910
Tax Year 2017
Lot Size 0.480 Acres
Lot Dimensions 147 X 160 X 125 X 140
Property Description
ARCHITECTURAL DIGEST MEETS BETTER HOMES & GARDEN!-SUPERBLY MAINTAINED WITH ALL THE BELLS & WHISTLES! -LANDSCAPED & DECORATED TO PERFECTION-ROOF, FURNACE AND AIR 2015-MAIN LEVEL GREAT ROOM/VAULTED CEILINGS & FIREPLACE-FINISHED BASEMENT WITH BATHROOM, REC.ROOM & BEDROOM SUITABLE FOR RELATED LIVING-GOURMET KITCHEN WITH GRANITE COUNTERS, BUTLER'S PANTRY & ISLAND-FIRST FLOOR MASTER BEDROOM SUITE/DOUBLE SINK, WHRLPOOL TUB & SEPARATE SHOWER-MAIN LEVEL LAUNDRY-BUILT IN INTEGRATED SURROUND SOUND & WET BARS IN BOTH GREAT ROOM & REC. ROOM-OVERSIZED BRICK PAVER PATIO & SPRINKLER SYSTEM-1ST FLOOR OFFICE AS WELL AS LOFT COULD BE CONVERTED TO ADDITIONAL BEDROOM-UPGRADED HARWOOD FLOORING,TRIM PACKAGE & LIGHT PACKAGE THROUGHOUT-BRING YOUR WHITE GLOVES!
Location
State IL
County Will
Community Sidewalks, Street Lights, Street Paved
Rooms
Basement Full
Interior
Interior Features Vaulted/Cathedral Ceilings, Bar-Wet, Hardwood Floors, First Floor Bedroom, First Floor Laundry, First Floor Full Bath
Heating Natural Gas, Forced Air
Cooling Central Air
Fireplaces Number 1
Fireplaces Type Gas Log, Gas Starter
Fireplace Y
Appliance Double Oven, Range, Microwave, Dishwasher, Refrigerator, Washer, Dryer, Disposal, Cooktop
Exterior
Exterior Feature Patio, Porch, Brick Paver Patio, Storms/Screens
Garage Attached
Garage Spaces 3.0
Waterfront false
View Y/N true
Roof Type Asphalt
Building
Lot Description Irregular Lot, Landscaped
Story 2 Stories
Foundation Concrete Perimeter
Sewer Public Sewer
Water Lake Michigan, Public
New Construction false
Schools
School District 33C, 33C, 205
Others
HOA Fee Include Other
Ownership Fee Simple
Special Listing Condition None
Read Less
Want to know what your home might be worth? Contact us for a FREE valuation!

Our team is ready to help you sell your home for the highest possible price ASAP
© 2024 Listings courtesy of MRED as distributed by MLS GRID. All Rights Reserved.
Bought with Charles Rutenberg Realty







