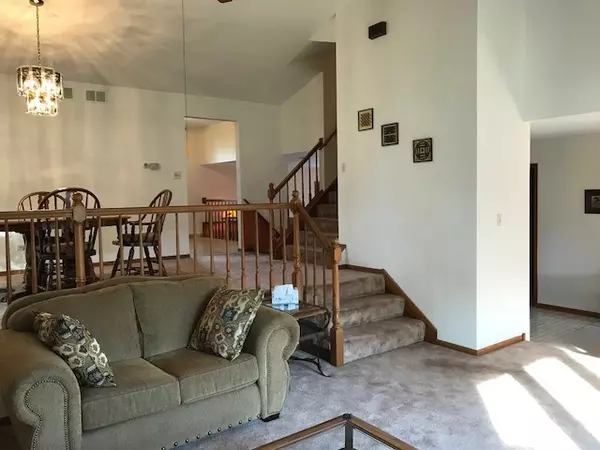$312,000
$319,900
2.5%For more information regarding the value of a property, please contact us for a free consultation.
13116 W Pin Oak Drive Homer Glen, IL 60491
3 Beds
2.5 Baths
2,476 SqFt
Key Details
Sold Price $312,000
Property Type Single Family Home
Sub Type Detached Single
Listing Status Sold
Purchase Type For Sale
Square Footage 2,476 sqft
Price per Sqft $126
Subdivision Old Oak Estates
MLS Listing ID 10089381
Sold Date 11/09/18
Style Quad Level
Bedrooms 3
Full Baths 2
Half Baths 1
Year Built 1986
Annual Tax Amount $7,791
Tax Year 2016
Lot Size 0.270 Acres
Lot Dimensions 85X140
Property Description
Gorgeous, enormous totally remodeled and updated Forrester in mint move in condition with finished basement & freshly painted crawl space. Large family room with fireplace and patio door leading out to beautiful deck & large fully fenced yard. Separate dog run. In addition to all that, there is a pad on side of house where you can store boat, mobile home, etc. with a big gate. Just installed carrier furnace and A/C. Brand new stainless steel appliances in kitchen. Brand new tile and quartz counter tops. New blinds on some windows and all glass panes replaced. Cathedral ceiling. Perma Seal lifetime warranty in crawl space. All outside lights replaced. 2 motion detectors, one in front and one in back. Motivated seller. Just about everything warranted and turned over to buyers at closing.Everything in tip top condition. Bring out your fussiest buyers.
Location
State IL
County Will
Community Sidewalks, Street Lights, Street Paved
Rooms
Basement Partial
Interior
Interior Features Vaulted/Cathedral Ceilings
Heating Natural Gas, Forced Air
Cooling Central Air
Fireplaces Number 1
Fireplaces Type Attached Fireplace Doors/Screen, Heatilator
Fireplace Y
Appliance Range, Microwave, Dishwasher, Refrigerator, Washer, Dryer
Exterior
Exterior Feature Deck
Garage Attached
Garage Spaces 2.0
Waterfront false
View Y/N true
Roof Type Asphalt
Building
Lot Description Fenced Yard, Landscaped
Story Split Level w/ Sub
Foundation Concrete Perimeter
Sewer Sewer-Storm
Water Public
New Construction false
Schools
School District 33, 33, 205
Others
HOA Fee Include None
Ownership Fee Simple
Special Listing Condition None
Read Less
Want to know what your home might be worth? Contact us for a FREE valuation!

Our team is ready to help you sell your home for the highest possible price ASAP
© 2024 Listings courtesy of MRED as distributed by MLS GRID. All Rights Reserved.
Bought with Coldwell Banker Residential







