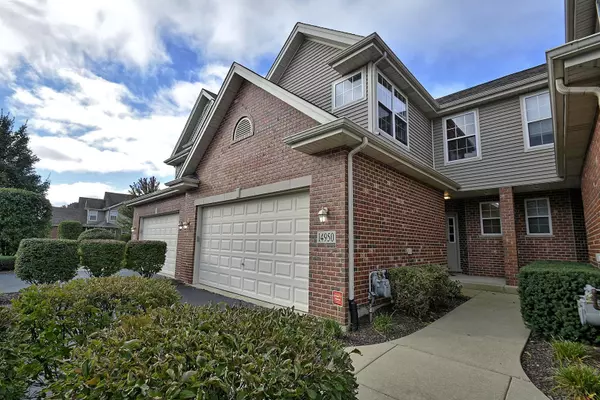$245,000
$255,000
3.9%For more information regarding the value of a property, please contact us for a free consultation.
14950 S Suffolk Court Homer Glen, IL 60491
3 Beds
2.5 Baths
1,752 SqFt
Key Details
Sold Price $245,000
Property Type Townhouse
Sub Type Townhouse-2 Story
Listing Status Sold
Purchase Type For Sale
Square Footage 1,752 sqft
Price per Sqft $139
Subdivision Kingston Hills
MLS Listing ID 10248830
Sold Date 03/15/19
Bedrooms 3
Full Baths 2
Half Baths 1
HOA Fees $200/mo
Year Built 2006
Annual Tax Amount $6,551
Tax Year 2017
Lot Dimensions 153X14X144X20
Property Description
Stunning nicely upgraded 3 bedrooms, 2.5 bathrooms, 2 car garage and full basement in highly desired Kingston Hills. Features include on main floor, 2 story great room with an open airy feeling and an abundance of natural light, dining area, laundry room and half bath. Beautiful Kitchen boasts 42" maple cabinets and all stainless steel appliances. Second floor boasts Master suite, with his and her walk-in closets and private bath, 2 additional bedrooms and hall bath. This wonderful home also has a Full basement for extra room and storage. Huge paver patio overlooking large open green area. Decorated in todays neutral grey tones. Close to expressways, schools, shopping and restaurants. This is your new home!
Location
State IL
County Will
Rooms
Basement Full
Interior
Interior Features Vaulted/Cathedral Ceilings, Hardwood Floors, First Floor Laundry, Laundry Hook-Up in Unit
Heating Natural Gas
Cooling Central Air
Fireplace N
Appliance Range, Microwave, Dishwasher, High End Refrigerator, Washer, Dryer, Disposal, Stainless Steel Appliance(s)
Exterior
Exterior Feature Patio, Storms/Screens, Cable Access
Garage Attached
Garage Spaces 2.0
Waterfront false
View Y/N true
Roof Type Asphalt
Building
Lot Description Common Grounds
Foundation Concrete Perimeter
Sewer Public Sewer
Water Public
New Construction false
Schools
Middle Schools Hadley Middle School
School District 33C, 33C, 205
Others
Pets Allowed Cats OK, Dogs OK
HOA Fee Include Insurance,Exterior Maintenance,Lawn Care,Snow Removal
Ownership Fee Simple w/ HO Assn.
Special Listing Condition None
Read Less
Want to know what your home might be worth? Contact us for a FREE valuation!

Our team is ready to help you sell your home for the highest possible price ASAP
© 2024 Listings courtesy of MRED as distributed by MLS GRID. All Rights Reserved.
Bought with Core Realty & Investments Inc.







