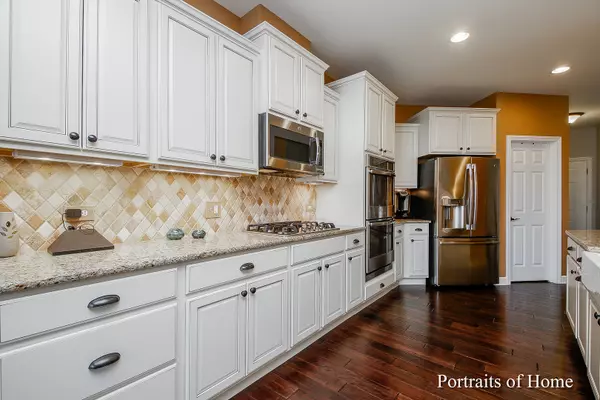$498,000
$519,000
4.0%For more information regarding the value of a property, please contact us for a free consultation.
27W155 Breme Drive Warrenville, IL 60555
2 Beds
3.5 Baths
2,357 SqFt
Key Details
Sold Price $498,000
Property Type Townhouse
Sub Type Townhouse-2 Story
Listing Status Sold
Purchase Type For Sale
Square Footage 2,357 sqft
Price per Sqft $211
Subdivision Herrick Woods
MLS Listing ID 10368904
Sold Date 08/30/19
Bedrooms 2
Full Baths 3
Half Baths 1
HOA Fees $210/mo
Year Built 2015
Annual Tax Amount $11,777
Tax Year 2017
Lot Dimensions 35 103
Property Description
JUST BEAU-TI-FUL! RARE LOCATION -LOOK OUTSIDE YOUR BACKYARD ONTO AN OPEN COURTYARD! CUSTOM FEATURES ADDED AFTER CONSTRUCTION! GORGEOUS OFF-WHITE KITCHEN FEATURES GRANITE COUNTERS, STONE BACKSPLASH, FARM SINK, WALK-IN PANTRY ORGANIZED BY CALIFORNIA CLOSETS, STAINLESS APPLIANCES, & DOUBLE OVEN! WARM COLOR HANDSCRAPED HARDWOOD FLOORS THRU-OUT MAIN LEVEL. OPEN CONCEPT FLOOR PLAN. CUSTOM MADE DROP ZONE IN MUD ROOM. MISSION STYLE STAIRCASE. TRAY CEILING IN MASTER BEDROOM. LUXURY MASTER BATH WITH SPECTACULAR WALK-IN SHOWER, GRANITE COUNTERS, DOUBLE SINKS & LINEN CLOSET. VOLUME CEILINGS IN LOFT WITH CUSTOM LIBRARY SHELVES & SERVING BAR WITH WINE FRIDGE. 2ND FLOOR LAUNDRY WITH STORAGE CABINETS. FINISHED WALK-OUT LOWER LEVEL WITH FULL BATH! GARAGE SPARKLES WITH EPOXY FLOOR, CABINETRY, OVERHEAD SHELVES, HEATER & 240 OUTLET. FAUX WOOD BLINDS. MAIN LEVEL DECK + PATIO . DISTRICT 200 SCHOOLS.
Location
State IL
County Du Page
Rooms
Basement Full, Walkout
Interior
Interior Features Vaulted/Cathedral Ceilings, Hardwood Floors, Second Floor Laundry, Laundry Hook-Up in Unit, Storage, Walk-In Closet(s)
Heating Natural Gas, Forced Air
Cooling Central Air
Fireplaces Number 1
Fireplaces Type Attached Fireplace Doors/Screen
Fireplace Y
Appliance Range, Dishwasher
Exterior
Exterior Feature Deck, Patio, Storms/Screens, End Unit
Garage Attached
Garage Spaces 2.0
Waterfront false
View Y/N true
Roof Type Asphalt
Building
Foundation Concrete Perimeter
Sewer Public Sewer
Water Public
New Construction false
Schools
Elementary Schools Bower Elementary School
Middle Schools Hubble Middle School
High Schools Wheaton Warrenville South H S
School District 200, 200, 200
Others
Pets Allowed Cats OK, Dogs OK
HOA Fee Include Exterior Maintenance,Lawn Care,Snow Removal
Ownership Fee Simple w/ HO Assn.
Special Listing Condition None
Read Less
Want to know what your home might be worth? Contact us for a FREE valuation!

Our team is ready to help you sell your home for the highest possible price ASAP
© 2024 Listings courtesy of MRED as distributed by MLS GRID. All Rights Reserved.
Bought with Katie Claypool • Berkshire Hathaway HomeServices KoenigRubloff







