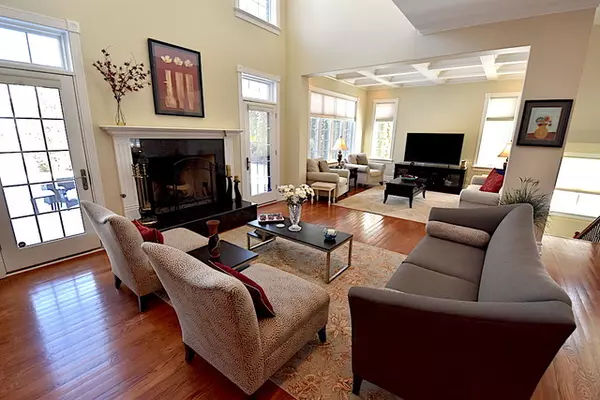$1,245,000
$1,298,900
4.1%For more information regarding the value of a property, please contact us for a free consultation.
946 Burton Terrace Glenview, IL 60025
5 Beds
4.5 Baths
3,575 SqFt
Key Details
Sold Price $1,245,000
Property Type Single Family Home
Sub Type Detached Single
Listing Status Sold
Purchase Type For Sale
Square Footage 3,575 sqft
Price per Sqft $348
Subdivision Glen Oak Acres
MLS Listing ID 10989350
Sold Date 06/15/21
Style Traditional
Bedrooms 5
Full Baths 4
Half Baths 1
Year Built 2010
Annual Tax Amount $21,412
Tax Year 2019
Lot Size 9,988 Sqft
Lot Dimensions 74X 174
Property Description
STUNNING WITH OVER 5500 SQF OF LIVING SPACE!! QUALITY BUILT BRICK & STONE HOME WITH 5 bedrooms, 4.1 bath just minutes from highway, town, train, and library. Architectural ceilings. Custom millwork. Hardwood floors thru-out the entire home. Gourmet White kitchen with custom cabinets, island and Viking/Wolf stainless steel appliances opens to two story family room with fireplace. Stylish master suite with Huge walk-in closet and luxury bath, First floor office. Second floor laundry room. Fully Finished basement with recreation room, 5th bedroom & bath. Incredible appointments throughout. Attached three car garage. Huge Brick-paver patio w/outdoor built-in fireplace for enjoying the professionally landscaped yard. Welcome Home!!
Location
State IL
County Cook
Community Park, Pool, Stable(S), Street Paved
Rooms
Basement Full
Interior
Interior Features Vaulted/Cathedral Ceilings, Hardwood Floors, Second Floor Laundry, Walk-In Closet(s)
Heating Natural Gas, Sep Heating Systems - 2+
Cooling Central Air
Fireplaces Number 1
Fireplaces Type Wood Burning, Gas Starter
Fireplace Y
Appliance Double Oven, Microwave, Dishwasher, High End Refrigerator, Washer, Dryer, Indoor Grill, Stainless Steel Appliance(s), Cooktop
Exterior
Exterior Feature Brick Paver Patio, Fire Pit
Garage Attached
Garage Spaces 3.0
Waterfront false
View Y/N true
Roof Type Asphalt
Building
Story 2 Stories
Foundation Concrete Perimeter
Sewer Public Sewer
Water Lake Michigan
New Construction false
Schools
Elementary Schools Lyon Elementary School
Middle Schools Attea Middle School
High Schools Glenbrook South High School
School District 34, 34, 225
Others
HOA Fee Include None
Ownership Fee Simple
Special Listing Condition None
Read Less
Want to know what your home might be worth? Contact us for a FREE valuation!

Our team is ready to help you sell your home for the highest possible price ASAP
© 2024 Listings courtesy of MRED as distributed by MLS GRID. All Rights Reserved.
Bought with James Ongena • @properties







