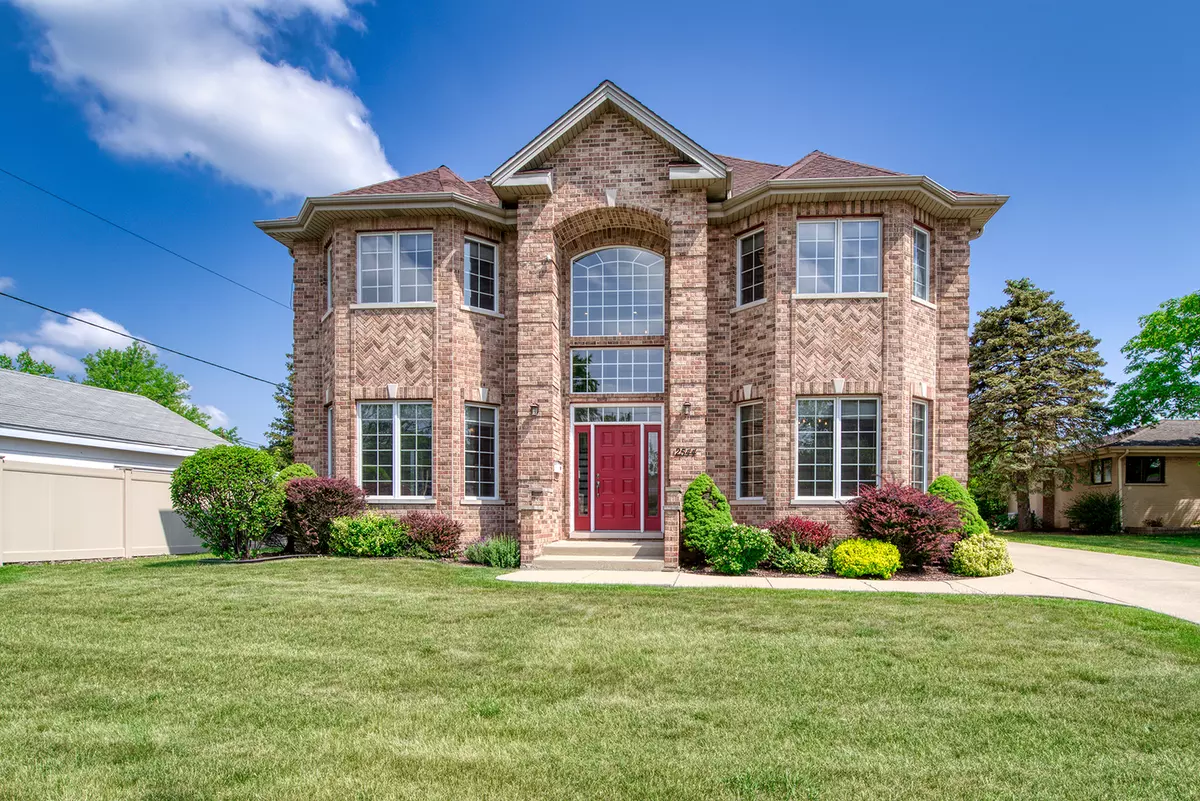$700,000
$699,000
0.1%For more information regarding the value of a property, please contact us for a free consultation.
2544 Donald Court Glenview, IL 60025
4 Beds
3.5 Baths
3,458 SqFt
Key Details
Sold Price $700,000
Property Type Single Family Home
Sub Type Detached Single
Listing Status Sold
Purchase Type For Sale
Square Footage 3,458 sqft
Price per Sqft $202
Subdivision Eugenia
MLS Listing ID 11126471
Sold Date 07/30/21
Style Traditional
Bedrooms 4
Full Baths 3
Half Baths 1
Year Built 2001
Annual Tax Amount $12,473
Tax Year 2019
Lot Size 8,232 Sqft
Lot Dimensions 70X114
Property Description
Immaculate home on idyllic tree-lined street in Glenview! Inviting two-story Foyer with triple tray ceilings and grand staircase leads one into this perfectly designed home for today's modern living. Sun drenched Living Room opens to Family Room with elegant fireplace making entertaining a breeze. Spacious Kitchen with loads of cabinetry, granite counters, island with seating, newer stainless steel appliances, deep pantry and Breakfast Room with sliders to backyard. Mud Room, Powder Room and access to two car garage complete the main level. Owners Suite on 2nd level with two walk-in-closets and luxurious en suite featuring stand up shower, jetted tub, dual vanity sinks & marble flooring and surround. Three additional bedrooms with generous closet space share neutrally decorated Hall Bath. Newly refinished basement with Recreation Room, full Bath, Exercise Room and plenty of storage options. Other highlights include: newer Whirlpool washer/dryer, newer furnace, built-in speakers, deck and more! Just minutes to schools, parks, shopping and dining. Check out 3D tour and video!
Location
State IL
County Cook
Community Park
Rooms
Basement Partial
Interior
Interior Features Vaulted/Cathedral Ceilings, Hardwood Floors, Walk-In Closet(s)
Heating Natural Gas, Forced Air
Cooling Central Air
Fireplaces Number 1
Fireplaces Type Gas Log, Gas Starter
Fireplace Y
Appliance Range, Microwave, Dishwasher, Refrigerator, Washer, Dryer, Disposal, Stainless Steel Appliance(s)
Exterior
Exterior Feature Deck
Garage Detached
Garage Spaces 2.0
Waterfront false
View Y/N true
Roof Type Asphalt
Building
Story 2 Stories
Sewer Public Sewer
Water Public
New Construction false
Schools
Elementary Schools Washington Elementary School
Middle Schools Gemini Junior High School
High Schools Maine East High School
School District 63, 63, 207
Others
HOA Fee Include None
Ownership Fee Simple
Special Listing Condition List Broker Must Accompany
Read Less
Want to know what your home might be worth? Contact us for a FREE valuation!

Our team is ready to help you sell your home for the highest possible price ASAP
© 2024 Listings courtesy of MRED as distributed by MLS GRID. All Rights Reserved.
Bought with Jeong-Hyun Kim • Utmost Real Estate Group







