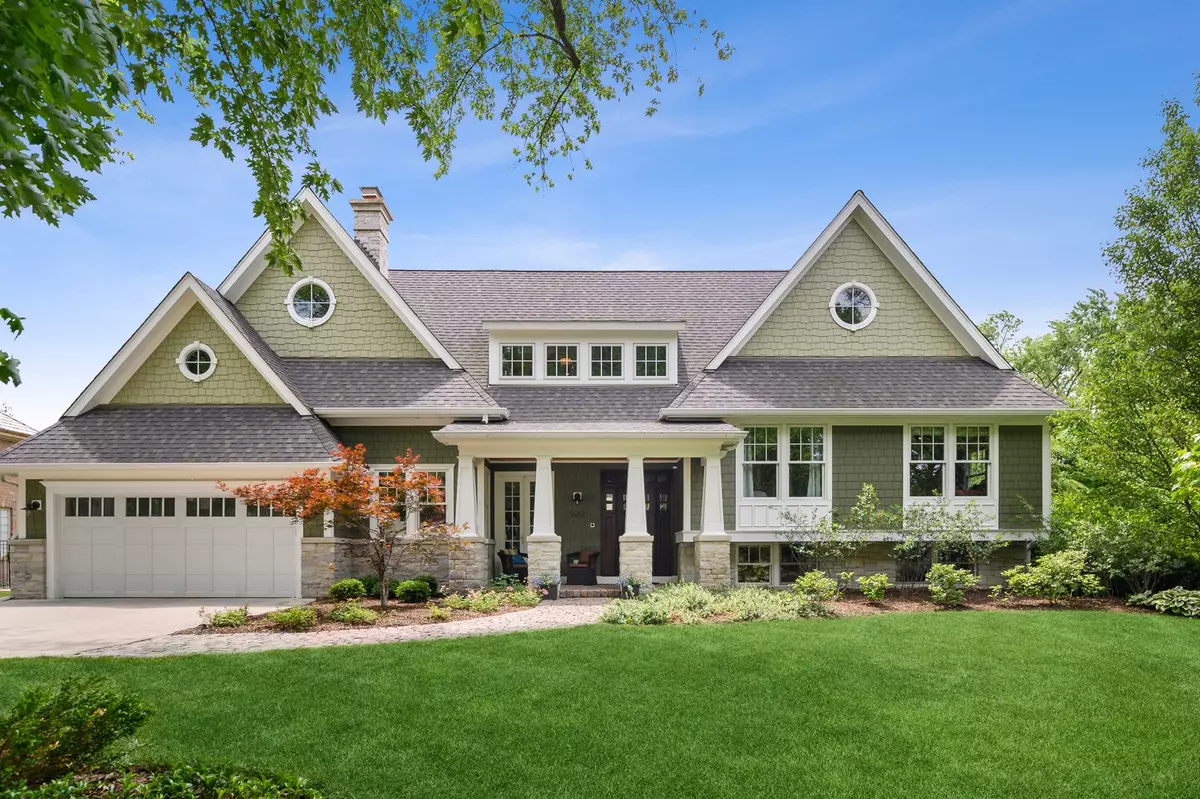$1,607,500
$1,549,000
3.8%For more information regarding the value of a property, please contact us for a free consultation.
949 Kings Lane Glenview, IL 60025
4 Beds
5.5 Baths
5,300 SqFt
Key Details
Sold Price $1,607,500
Property Type Single Family Home
Sub Type Detached Single
Listing Status Sold
Purchase Type For Sale
Square Footage 5,300 sqft
Price per Sqft $303
Subdivision Glen Oak Acres
MLS Listing ID 11130916
Sold Date 08/25/21
Bedrooms 4
Full Baths 5
Half Baths 1
Year Built 1968
Annual Tax Amount $9,674
Tax Year 2020
Lot Size 0.287 Acres
Lot Dimensions 95X132
Property Description
Stunning home set on a rare CORNER, DOUBLE LOT in the heart of East Glenview's coveted Glen Oak Acres neighborhood. This 4 bed and 5.1 baths, Stone and Hardie plank traditionally inspired home are surrounded by professional landscaping and mature trees for the utmost privacy. Reclaimed Chicago granite pavers create the picturesque walkway to the front entryway. Additions to the home include a large, open kitchen with professional-grade Viking appliances and a Sub-Zero refrigerator, custom cabinets, Honed Carrara Marble countertops, and an island with storage and an overhang that provides eat-in seating. Christopher Peacock oil-based paint and polished nickel hardware add the final touches to this luxury space that is open to both a casual dining area and a great room. With its 12 foot ceilings and wall of Classic Windows with true divided light, this living level is flooded with Southern exposure sunlight. Enjoy the gorgeous views of your expansive backyard and step out onto your antique brick patio for entertaining, dining, and play. The first floor also includes a butler's pantry, a formal dining room with a gas fireplace with whitewashed brick surround, a powder room, and a second entryway with five large built-in lockers from the attached garage. Upstairs is the Primary Suite oasis with high ceilings, two walk-in closets, a sitting area, and a finished bonus room perfect for a gym or office. The ensuite Primary Bathroom is spa-like with its marble finishes and separate bathtub placed beneath windows overlooking the treetops. On the same level, find a laundry room with a utility sink and unfinished bonus room to be used as storage or built out for an additional 5th bedroom, office or playroom. Next level down, find hardwood floors throughout and 3 bedrooms including one with an ensuite bathroom, and a full bathroom. This home boasts two separate lower levels with expansive living areas, entry to outside, 2 full bathrooms, one with an open shower, perfect for a dog wash station. Invisible fence in the backyard with underground irrigation system and separate shed. Attached 3 car garage (one garage spot is tandem) with Commercial Grade epoxy flooring and storage racks. Dual HVAC system and full house generator. Extensive 2011 renovations to this home include all new plumbing, electrical, and roof. 3 bathrooms gut renovated in 2021. Every detail was attended to in this picturesque Glen Oak Acres home! Sought after Glenview school district, short distance to Wagner Farms, Cole Park, and Pleasant Ridge School.
Location
State IL
County Cook
Community Park
Rooms
Basement Full, Walkout
Interior
Interior Features Bar-Dry, Hardwood Floors, Second Floor Laundry, Built-in Features, Walk-In Closet(s), Open Floorplan, Separate Dining Room
Heating Natural Gas, Forced Air, Sep Heating Systems - 2+, Zoned
Cooling Central Air, Zoned
Fireplaces Number 1
Fireplaces Type Gas Log
Fireplace Y
Appliance Double Oven, Microwave, Dishwasher, High End Refrigerator, Washer, Dryer, Disposal, Stainless Steel Appliance(s), Built-In Oven, Range Hood
Laundry In Unit, Sink
Exterior
Exterior Feature Brick Paver Patio, Invisible Fence
Garage Attached
Garage Spaces 3.0
Waterfront false
View Y/N true
Roof Type Asphalt
Building
Lot Description Corner Lot, Landscaped, Mature Trees
Story 3 Stories
Sewer Public Sewer
Water Lake Michigan, Public
New Construction false
Schools
Elementary Schools Lyon Elementary School
Middle Schools Attea Middle School
High Schools Glenbrook South High School
School District 34, 34, 225
Others
HOA Fee Include None
Ownership Fee Simple
Special Listing Condition None
Read Less
Want to know what your home might be worth? Contact us for a FREE valuation!

Our team is ready to help you sell your home for the highest possible price ASAP
© 2024 Listings courtesy of MRED as distributed by MLS GRID. All Rights Reserved.
Bought with Missy Jerfita • Compass



