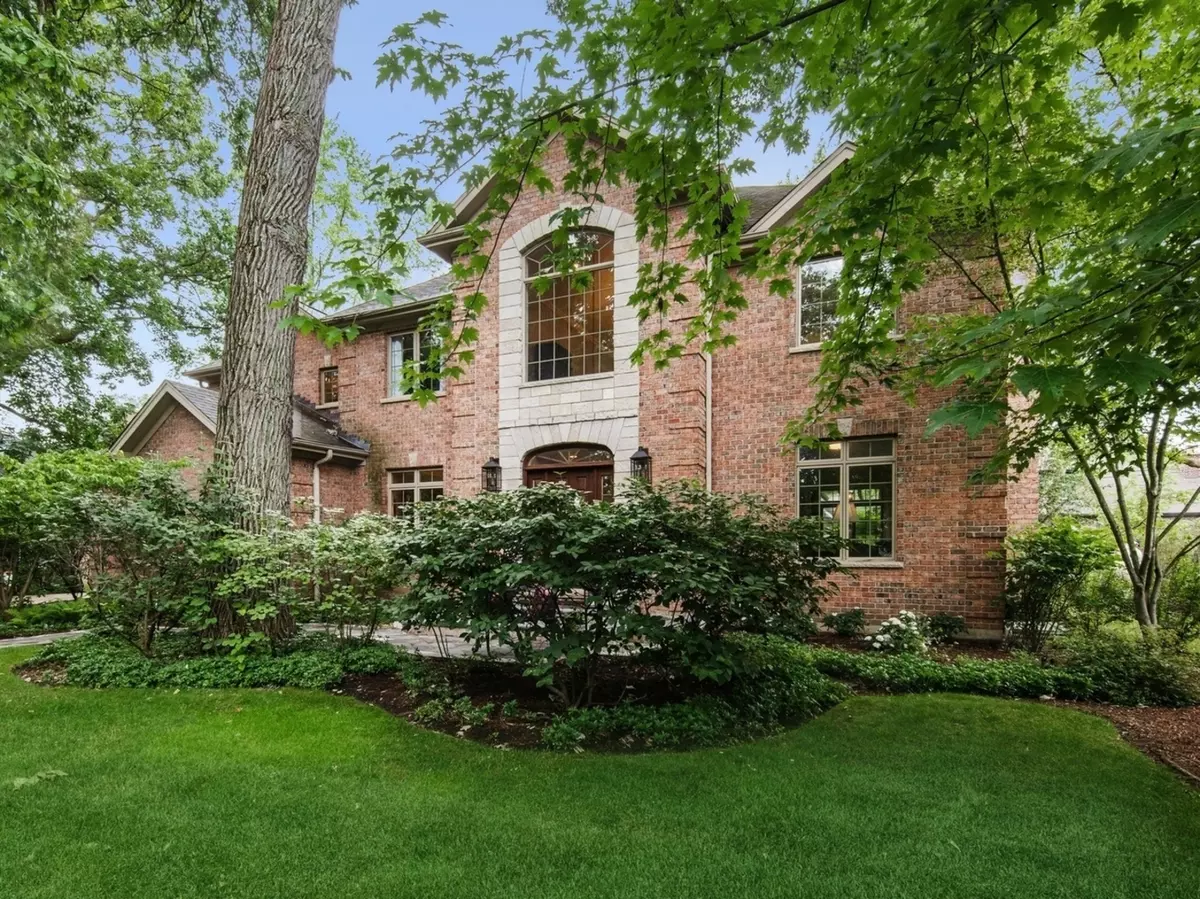$1,500,000
$1,599,000
6.2%For more information regarding the value of a property, please contact us for a free consultation.
1011 Pleasant Lane Glenview, IL 60025
5 Beds
5.5 Baths
4,200 SqFt
Key Details
Sold Price $1,500,000
Property Type Single Family Home
Sub Type Detached Single
Listing Status Sold
Purchase Type For Sale
Square Footage 4,200 sqft
Price per Sqft $357
Subdivision Glen Oak Acres
MLS Listing ID 11120414
Sold Date 08/20/21
Bedrooms 5
Full Baths 5
Half Baths 1
Year Built 2002
Annual Tax Amount $24,496
Tax Year 2019
Lot Size 0.300 Acres
Lot Dimensions 100 X 132
Property Description
Beautifully-appointed, luxury East Glenview home perfectly tucked away on a private street in the coveted Glen Oak Acres neighborhood. This 5-bedroom/5.5 bath, brick home offers nearly 6,000 SF of high-end finishes and impeccable details and quality throughout, and is located in award winning school districts 34/225. The first floor begins with a spacious, welcoming Foyer, and formal Dining and Living Rooms. The first floor Office includes custom hand-crafted solid mahogany built-ins, walks out to a private back deck, and has a convenient first-floor full bath attached. The heart of the home is the grand, open Kitchen and Family Room space. The eat-in Kitchen has extensive cabinetry, stone countertops, high-end stainless steel appliances, new lighting, convenient work space, and it looks out over the private back patio and yard. You'll flow right into the Family Room with its dramatic double-height ceiling, multiple sky-lights, and large stone Fireplace with antique mirror above. A convenient mud/laundry room attaches the kitchen to two separate garages and offers a side daily entrance. The garages have room for three cars and include loads of built-in storage. The second floor has an incredibly spacious Primary Suite with his-and her- walk-in closets, beautiful tray and vaulted ceilings, and a Primary Bath that's larger than my first apartment. Separate shower, whirlpool tub, double sink vanity, loads of cabinets/storage. Three additional second floor bedrooms have tray ceilings and large walk-in closets. The lower level is FUN central - with a Rec Room, second Family Room, 5th bedroom, full bath and loads of storage. The Rec Room custom bar seats 6 easily and includes a beverage fridge, ice maker, dishwasher, sink, and microwave. Loads of space for entertaining fun! The back patio and yard look right out of a magazine! Located right off the Kitchen/Family Room, the spacious Blue Stone patio is an utter oasis with space for dining and lounging, focused on a large wood-burning stone masonry fireplace as the centerpiece. The yard (front and back) includes an underground sprinkler system, dramatic landscape lighting, and an invisible pet fence. Additional features include a 17KW home generator, Ecobee smart thermostats, Ring video doorbell system, fresh new paint, lighting, and carpeting throughout. This home does NOT skip a beat! All this, AND it's perfectly located within walking distance of Cole Park, Wagner Farm, and Glenview Tennis Club. And within award winning school districts 34/225.
Location
State IL
County Cook
Community Park, Tennis Court(S), Street Paved
Rooms
Basement Full
Interior
Interior Features Vaulted/Cathedral Ceilings, Skylight(s), Bar-Wet, Hardwood Floors, Heated Floors, First Floor Bedroom, First Floor Laundry, First Floor Full Bath, Built-in Features, Walk-In Closet(s)
Heating Natural Gas, Forced Air
Cooling Central Air, Zoned
Fireplaces Number 2
Fireplaces Type Wood Burning, Gas Starter
Fireplace Y
Appliance Double Oven, Microwave, Dishwasher, High End Refrigerator, Washer, Dryer, Disposal, Stainless Steel Appliance(s), Wine Refrigerator, Cooktop, Range Hood
Laundry Gas Dryer Hookup
Exterior
Exterior Feature Porch, Brick Paver Patio, Fire Pit
Garage Attached
Garage Spaces 3.0
Waterfront false
View Y/N true
Roof Type Asphalt
Building
Lot Description Landscaped, Mature Trees, Fence-Invisible Pet, Outdoor Lighting
Story 2 Stories
Foundation Concrete Perimeter
Sewer Public Sewer
Water Lake Michigan, Public
New Construction false
Schools
Elementary Schools Lyon Elementary School
Middle Schools Attea Middle School
High Schools Glenbrook South High School
School District 34, 34, 225
Others
HOA Fee Include None
Ownership Fee Simple
Special Listing Condition None
Read Less
Want to know what your home might be worth? Contact us for a FREE valuation!

Our team is ready to help you sell your home for the highest possible price ASAP
© 2024 Listings courtesy of MRED as distributed by MLS GRID. All Rights Reserved.
Bought with Lydia DeLeo • Compass







