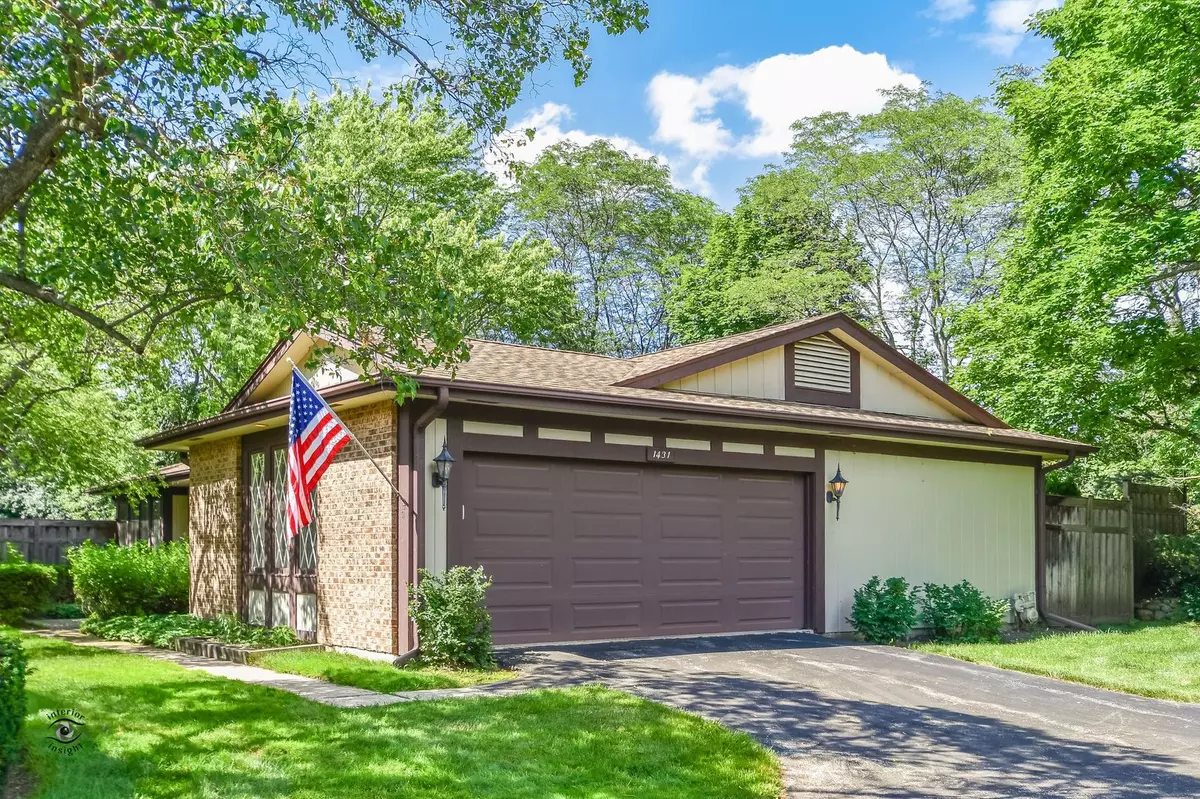$311,000
$319,000
2.5%For more information regarding the value of a property, please contact us for a free consultation.
1431 Estate Lane Glenview, IL 60025
3 Beds
2 Baths
1,408 SqFt
Key Details
Sold Price $311,000
Property Type Single Family Home
Sub Type Detached Single
Listing Status Sold
Purchase Type For Sale
Square Footage 1,408 sqft
Price per Sqft $220
Subdivision Estate Lane
MLS Listing ID 10444687
Sold Date 11/19/19
Style Ranch
Bedrooms 3
Full Baths 2
HOA Fees $380/mo
Year Built 1972
Annual Tax Amount $5,185
Tax Year 2018
Lot Dimensions COMMON
Property Description
Popular Estate Lane home in prime location near the pond! Hardwd flrs in foyer, hall, kitchen & family rm. Pella windows. Stunning back tiered landscaping, stone berm & paver patio! Living room/dining room "L" opens to kitch w/breakfast bar. Pantry closet. Family rm features brick gas log fireplace, built-ins & wet bar w/east exposure. Laundry closet, large linen closet, storage closets in hall. Master bedrm has fantastic views of the yard & includes master bth w/shower, double vanity, walk-in closet w/organizers. Bedroom 2, full bth with tub/shower complete the 1st flr. Huge fin basement includes ofc area, rec rm w/wet bar, cedar closet & 3rd bedrm. Utility rm w/Ruud furnace, Honeywell air cleaner, ht wtr htr & wash sink. Sump pump, battery back-up. Storage room w/crawl space, as well as under stairs storage. 2.5 car att garage w/pad in back for more storage. Include refrig/frz, patio furniture & inline gas grill. Roof @5 years. Sprinkler system.
Location
State IL
County Cook
Community Sidewalks, Street Lights, Street Paved
Rooms
Basement Partial
Interior
Interior Features Bar-Wet, Hardwood Floors, First Floor Bedroom, First Floor Laundry, First Floor Full Bath
Heating Natural Gas, Forced Air
Cooling Central Air
Fireplaces Number 1
Fireplaces Type Attached Fireplace Doors/Screen, Gas Log, Gas Starter
Fireplace Y
Appliance Range, Microwave, Dishwasher, Refrigerator, Washer, Dryer, Disposal
Exterior
Exterior Feature Patio, Brick Paver Patio, Storms/Screens, Outdoor Grill
Garage Attached
Garage Spaces 2.0
Waterfront false
View Y/N true
Roof Type Asphalt
Building
Lot Description Common Grounds, Fenced Yard, Landscaped
Story 1 Story
Sewer Public Sewer
Water Lake Michigan
New Construction false
Schools
Elementary Schools Westbrook Elementary School
Middle Schools Springman Middle School
High Schools Glenbrook South High School
School District 34, 34, 225
Others
HOA Fee Include Insurance,Exterior Maintenance,Lawn Care,Scavenger,Snow Removal
Ownership Condo
Special Listing Condition None
Read Less
Want to know what your home might be worth? Contact us for a FREE valuation!

Our team is ready to help you sell your home for the highest possible price ASAP
© 2024 Listings courtesy of MRED as distributed by MLS GRID. All Rights Reserved.
Bought with Barbara Klauke • Berkshire Hathaway HomeServices KoenigRubloff







