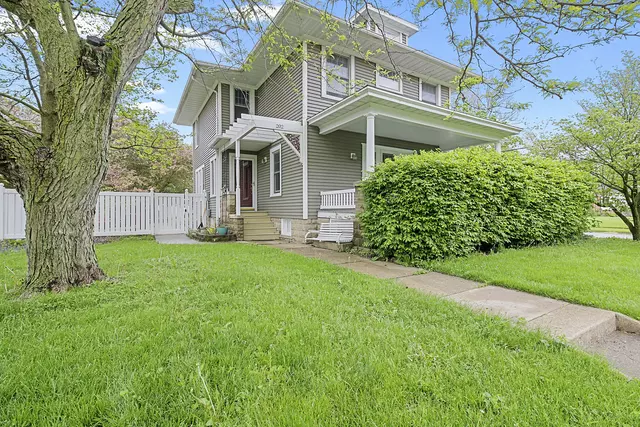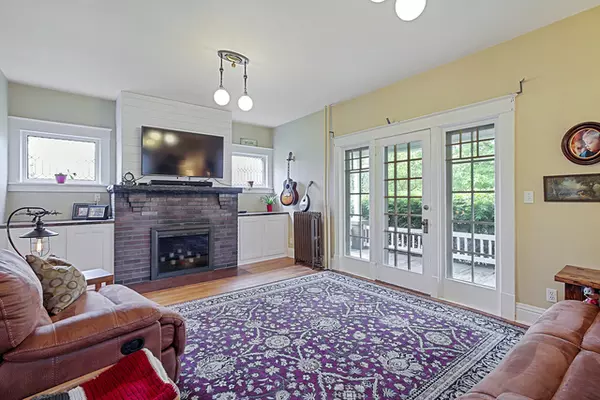$144,000
$154,900
7.0%For more information regarding the value of a property, please contact us for a free consultation.
202 S John Street Farmer City, IL 61842
3 Beds
1.5 Baths
1,795 SqFt
Key Details
Sold Price $144,000
Property Type Single Family Home
Sub Type Detached Single
Listing Status Sold
Purchase Type For Sale
Square Footage 1,795 sqft
Price per Sqft $80
MLS Listing ID 10699481
Sold Date 09/04/20
Style Victorian
Bedrooms 3
Full Baths 1
Half Baths 1
Year Built 1917
Annual Tax Amount $3,600
Tax Year 2018
Lot Dimensions 139.62X62.5
Property Description
Fall in love with this updated 2 story home with plenty of original character and charm located on a corner lot. 3 Bedrooms, 1.5 baths with a shower in the basement, and detached garage. The spacious master bedroom has a nice sized closet and plenty of natural light. The home has abundant natural lighting throughout the first floor. You will appreciate the hardwood floors throughout the entire home. The dining room is very spacious and perfect for entertaining. Lots to love with built-ins added in the living room and shiplap above the fireplace. The 3 seasons room with new flooring opens up to your backyard oasis with a newer deck, newer stamped patio overlooking a nice sized fenced in yard with mature trees. Updates include kitchen, newer roof, siding, fence, patio, plumbing, clawfoot tub/shower/, water softener (owned). Schedule your appointment today to see this beauty!
Location
State IL
County De Witt
Community Sidewalks
Rooms
Basement Full
Interior
Interior Features Hardwood Floors
Heating Steam
Cooling Window/Wall Units - 3+
Fireplaces Number 1
Fireplaces Type Wood Burning
Fireplace Y
Appliance Range, Microwave, Dishwasher, Refrigerator, Washer, Dryer
Exterior
Exterior Feature Deck, Patio, Porch
Garage Detached
Garage Spaces 1.0
Waterfront false
View Y/N true
Building
Lot Description Corner Lot, Fenced Yard
Story 2 Stories
Sewer Public Sewer
Water Public
New Construction false
Schools
Elementary Schools Schneider Elementary School
Middle Schools Blue Ridge Junior High School
High Schools Blue Ridge High School
School District 18, 18, 18
Others
HOA Fee Include None
Ownership Fee Simple
Special Listing Condition None
Read Less
Want to know what your home might be worth? Contact us for a FREE valuation!

Our team is ready to help you sell your home for the highest possible price ASAP
© 2024 Listings courtesy of MRED as distributed by MLS GRID. All Rights Reserved.
Bought with Cherie Magenheimer-Bobb • Cornerstone Real Estate







