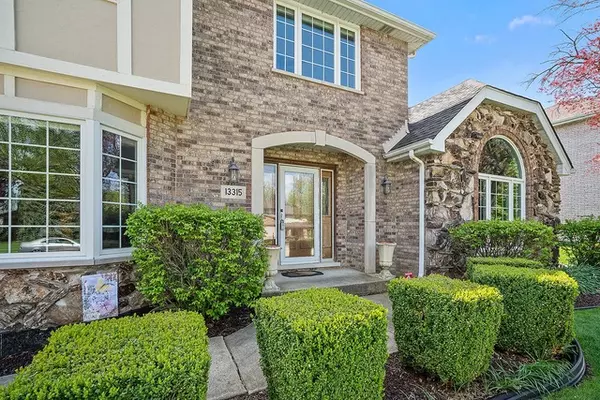$416,000
$425,000
2.1%For more information regarding the value of a property, please contact us for a free consultation.
13315 W Creekside Drive Homer Glen, IL 60491
5 Beds
3 Baths
3,119 SqFt
Key Details
Sold Price $416,000
Property Type Single Family Home
Sub Type Detached Single
Listing Status Sold
Purchase Type For Sale
Square Footage 3,119 sqft
Price per Sqft $133
Subdivision Old Oak Estates
MLS Listing ID 10715885
Sold Date 08/04/20
Style Traditional
Bedrooms 5
Full Baths 3
Year Built 1987
Annual Tax Amount $9,633
Tax Year 2019
Lot Size 10,890 Sqft
Lot Dimensions 10754
Property Description
This residence was constructed with the highest attention to detail and is located highly sought after Old Oak Estates. Picturesque grounds with verdant landscaping, highlighted by brick and stone exterior that exudes charm to its facade. Expansive floor plan appointed with custom mill work and upgrades throughout. A welcoming foyer with beautiful travertine floors and wrought iron staircase. Formal dining room with a sizable bay window that allows for optimal retention of sunlight. Lovely living room with a beautiful floor to ceiling double sided brick fireplace with elongated mantel. HGTV inspired kitchen with granite counter tops, stainless steel appliances, ample cabinets, breakfast bar for additional seating, stone backsplash in an elegant diamond patterned, custom pantry door with etched glass detail. Comfortable family room with an open concept, which is great for entertaining. Includes; floor to ceiling windows, lovely brick fireplace in neutral hues and a sliding door opens to extended deck. Gorgeous master suite with gleaming hardwood floors, enormous walk in closet, regal private bathroom with heated floors, whirlpool tub, impressive shower and dual vanity. Three additional bedrooms with spacious closets. Full finished basement with family room area, recreation/gaming, an office and bonus fifth bedroom. Top of the line Marvin energy efficient custom windows throughout the home, solid core doors, six inch custom trim. Over sized tandem 3 car garage, conventionality located near shopping, dining, expressways and more. For the discerning buyer seeking an exceptionally well maintained home. Schedule your showing today.
Location
State IL
County Will
Community Curbs, Sidewalks, Street Lights
Rooms
Basement Full
Interior
Interior Features Hardwood Floors, Heated Floors, First Floor Laundry, First Floor Full Bath, Walk-In Closet(s)
Heating Natural Gas
Cooling Central Air
Fireplaces Number 2
Fireplaces Type Gas Starter
Fireplace Y
Appliance Range, Microwave, Dishwasher, Refrigerator, Disposal, Stainless Steel Appliance(s)
Laundry Gas Dryer Hookup, Electric Dryer Hookup, Laundry Closet, Sink
Exterior
Exterior Feature Deck, Storms/Screens
Garage Attached
Garage Spaces 3.0
Waterfront false
View Y/N true
Roof Type Asphalt
Building
Lot Description Landscaped
Story 2 Stories
Foundation Concrete Perimeter
Sewer Public Sewer
Water Public
New Construction false
Schools
Elementary Schools Goodings Grove School
Middle Schools Homer Junior High School
High Schools Lockport Township High School
School District 33C, 33C, 205
Others
HOA Fee Include None
Ownership Fee Simple
Special Listing Condition Home Warranty
Read Less
Want to know what your home might be worth? Contact us for a FREE valuation!

Our team is ready to help you sell your home for the highest possible price ASAP
© 2024 Listings courtesy of MRED as distributed by MLS GRID. All Rights Reserved.
Bought with Elizabeth Stepien • White Wave Properties Inc







