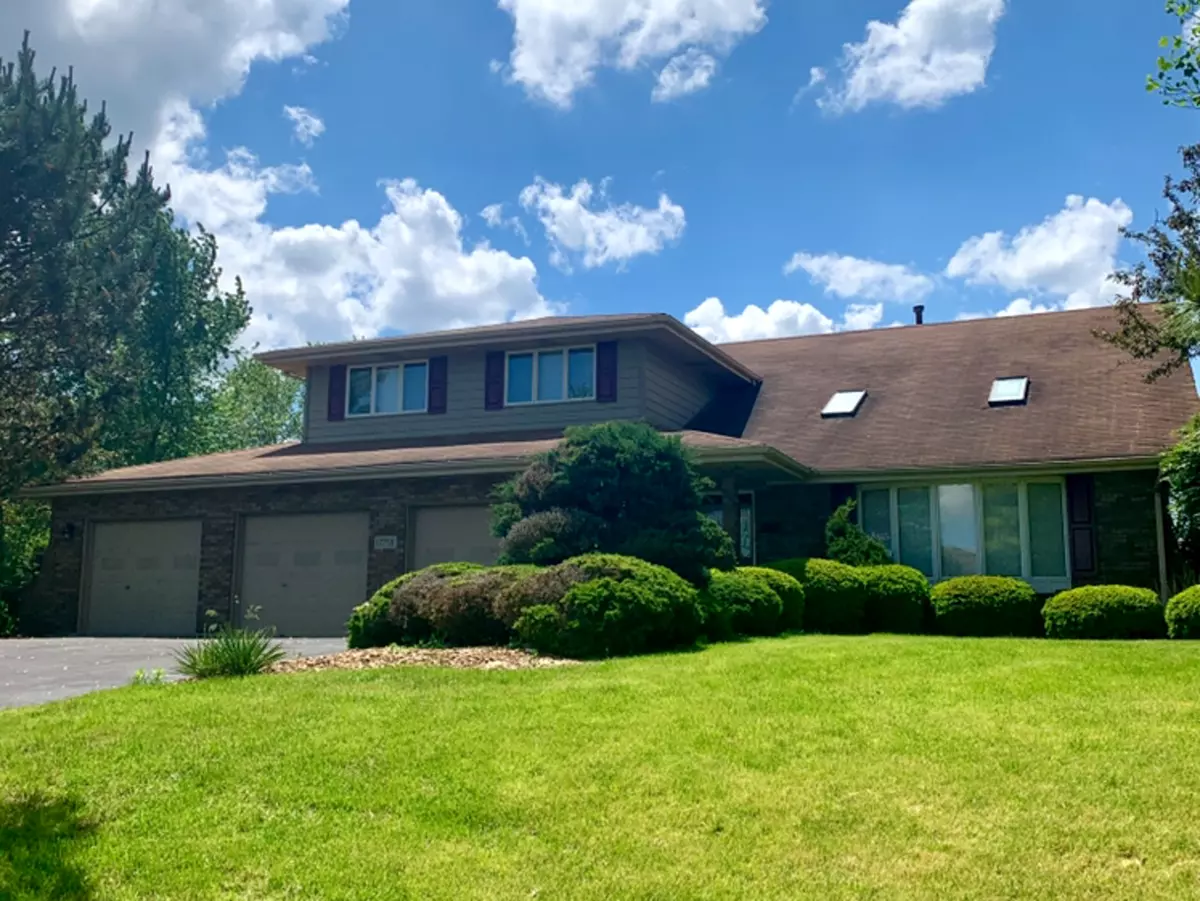$355,000
$369,000
3.8%For more information regarding the value of a property, please contact us for a free consultation.
17758 S Mccarron Road Homer Glen, IL 60491
3 Beds
3 Baths
3,222 SqFt
Key Details
Sold Price $355,000
Property Type Single Family Home
Sub Type Detached Single
Listing Status Sold
Purchase Type For Sale
Square Footage 3,222 sqft
Price per Sqft $110
Subdivision Kylemore
MLS Listing ID 10756871
Sold Date 08/06/20
Bedrooms 3
Full Baths 3
Year Built 1986
Annual Tax Amount $9,690
Tax Year 2019
Lot Size 1.010 Acres
Property Description
Pride of ownership is reflected in this custom built 2 story brick home with 3 car attached garage situated on an acre of beautifully landscaped land. Recently updated kitchen with granite countertops, s/s appliances. Separate Formal D.R. for those special dinners. Cozy Family Room with wood burning FP for your family gatherings. Work from home in office adjacent to FR. H/W flooring thruout main floor and Skylights. 2nd floor Master suite has private bath featuring Jacuzzi tub & separate shower. Double door closets in bedrooms plus a walk-in closet. 2 a/c's and furnaces. Back yard features patio and Swimming Pool with wrap around deck for your entertaining.
Location
State IL
County Will
Community Street Paved
Rooms
Basement Full
Interior
Interior Features Skylight(s), Hardwood Floors, First Floor Laundry, Walk-In Closet(s)
Heating Natural Gas
Cooling Central Air
Fireplaces Number 1
Fireplaces Type Wood Burning, Attached Fireplace Doors/Screen, Gas Starter
Fireplace Y
Appliance Range, Microwave, Dishwasher, Refrigerator, Washer, Dryer, Water Softener, Water Softener Owned
Laundry In Unit
Exterior
Exterior Feature Deck, Patio, Above Ground Pool
Garage Attached
Garage Spaces 3.0
Pool above ground pool
Waterfront false
View Y/N true
Roof Type Asphalt
Building
Story 2 Stories
Foundation Concrete Perimeter
Sewer Septic-Private
Water Private Well
New Construction false
Schools
Middle Schools Homer Junior High School
High Schools Lockport Township High School
School District 33, 33C, 205
Others
HOA Fee Include None
Ownership Fee Simple
Special Listing Condition None
Read Less
Want to know what your home might be worth? Contact us for a FREE valuation!

Our team is ready to help you sell your home for the highest possible price ASAP
© 2024 Listings courtesy of MRED as distributed by MLS GRID. All Rights Reserved.
Bought with Jessica Jakubowski • CRIS Realty







