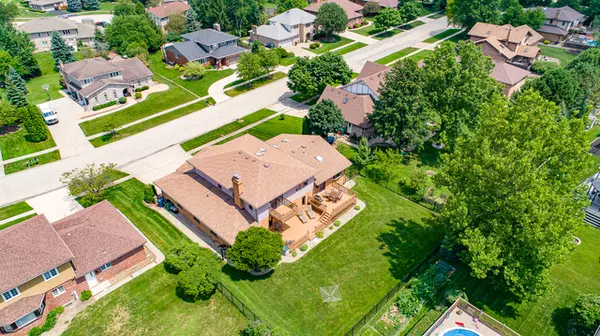$395,000
$399,000
1.0%For more information regarding the value of a property, please contact us for a free consultation.
13263 W Hiawatha Drive Homer Glen, IL 60491
4 Beds
4 Baths
3,313 SqFt
Key Details
Sold Price $395,000
Property Type Single Family Home
Sub Type Detached Single
Listing Status Sold
Purchase Type For Sale
Square Footage 3,313 sqft
Price per Sqft $119
Subdivision Old Oak Estates
MLS Listing ID 10801318
Sold Date 09/22/20
Bedrooms 4
Full Baths 4
Year Built 1989
Annual Tax Amount $10,261
Tax Year 2019
Lot Size 0.450 Acres
Lot Dimensions 90
Property Description
Wonderful opportunity to own a very large brick home in Homer Glen. A must see in Old Oak Estate, this grand home has 4 bedrooms and 4 full bathrooms. Grand entryway leads into the living room and adjoining dining room with new hardwood floors, cathedral ceiling and large bay window. Specious eat in Kitchen with new SS appliances, granite counter tops, large island and pantry. The updated kitchen overlooks Over-sized family room with stone fireplace and bar area. New sliding glass doors and 5 skylights providing amazing natural light. Great outdoor space with a beautiful recently refinished large 2 tier deck+ a cozy deck off the main bedroom on the second floor. Completely finished basement with kitchenette perfect for related living. Large storage area, game area with pool table. New roof, newly remolded main floor laundry room.New toilets, new ceramic floors, carpeting, new bar fridge and all new appliances. Newly fenced yard with sprinkler system and professional mature landscaping. Extended 3-5 car heated attached garage. Close to Heroes Trail and easy access to 355 & Metra. Make an appointment to see this beautiful house TODAY!!!
Location
State IL
County Will
Community Curbs, Sidewalks, Street Lights, Street Paved
Rooms
Basement Full
Interior
Interior Features Skylight(s)
Heating Natural Gas, Forced Air
Cooling Central Air
Fireplaces Number 1
Fireplace Y
Appliance Range, Microwave, Dishwasher, Refrigerator, Washer, Dryer
Laundry Gas Dryer Hookup, Electric Dryer Hookup, Laundry Closet
Exterior
Garage Attached
Garage Spaces 4.0
Waterfront false
View Y/N true
Building
Story 2 Stories
Sewer Public Sewer
Water Lake Michigan
New Construction false
Schools
School District 33C, 33C, 205
Others
HOA Fee Include None
Ownership Fee Simple
Special Listing Condition None
Read Less
Want to know what your home might be worth? Contact us for a FREE valuation!

Our team is ready to help you sell your home for the highest possible price ASAP
© 2024 Listings courtesy of MRED as distributed by MLS GRID. All Rights Reserved.
Bought with Robin McGinn • RE/MAX IMPACT







