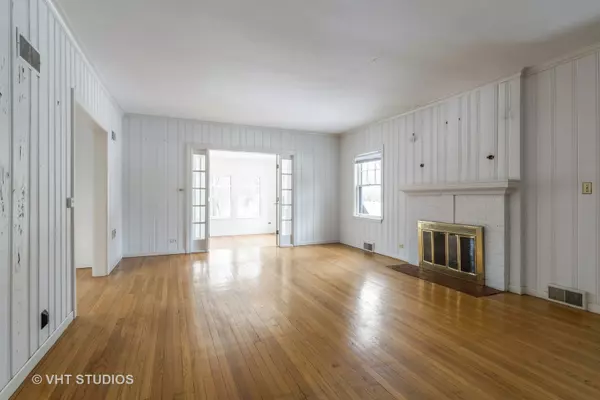$440,000
$499,000
11.8%For more information regarding the value of a property, please contact us for a free consultation.
1833 Sunset Ridge Road Glenview, IL 60025
4 Beds
3 Baths
3,615 SqFt
Key Details
Sold Price $440,000
Property Type Single Family Home
Sub Type Detached Single
Listing Status Sold
Purchase Type For Sale
Square Footage 3,615 sqft
Price per Sqft $121
Subdivision Glen Oak Acres
MLS Listing ID 10813116
Sold Date 11/12/20
Bedrooms 4
Full Baths 3
Year Built 1946
Annual Tax Amount $11,138
Tax Year 2019
Lot Size 9,679 Sqft
Lot Dimensions 131X85X86X89X9
Property Description
Amazing value for this spacious four bedroom, three full bathroom home in East Glenview. The entry foyer leads to a large living room with hardwood floors, white painted paneled walls, and a fireplace. Off the living room is a charming sunroom also with hardwood floors and white paneled walls. The formal dining room is located between the living room and the kitchen. Large kitchen with lots of cabinets opens to a breakfast room which flows into a large family room with gas fireplace and bay window. First floor bedroom and full bathroom. The upstairs of the home has three bedrooms and two full bathrooms including a large master suite with vaulted ceilings, bay window, walk-in closet and spacious bathroom with a double sink vanity, large soaking tub, and separate shower. Large open space in the basement just waiting for your finishing touches. Two car attached garage. Being sold "AS IS", great potential.
Location
State IL
County Cook
Community Street Paved
Rooms
Basement Full
Interior
Interior Features Hardwood Floors, First Floor Bedroom, First Floor Full Bath
Heating Natural Gas, Forced Air
Cooling Central Air
Fireplaces Number 2
Fireplace Y
Appliance Range, Microwave, Dishwasher, Refrigerator, Freezer, Washer, Dryer
Exterior
Exterior Feature Deck
Garage Attached
Garage Spaces 2.0
Waterfront false
View Y/N true
Roof Type Asphalt
Building
Story 2 Stories
Foundation Concrete Perimeter
Sewer Public Sewer
Water Lake Michigan, Public
New Construction false
Schools
Elementary Schools Lyon Elementary School
Middle Schools Attea Middle School
High Schools Glenbrook South High School
School District 34, 34, 225
Others
HOA Fee Include None
Ownership Fee Simple
Special Listing Condition None
Read Less
Want to know what your home might be worth? Contact us for a FREE valuation!

Our team is ready to help you sell your home for the highest possible price ASAP
© 2024 Listings courtesy of MRED as distributed by MLS GRID. All Rights Reserved.
Bought with Marybeth Durkin • Redfin Corporation







