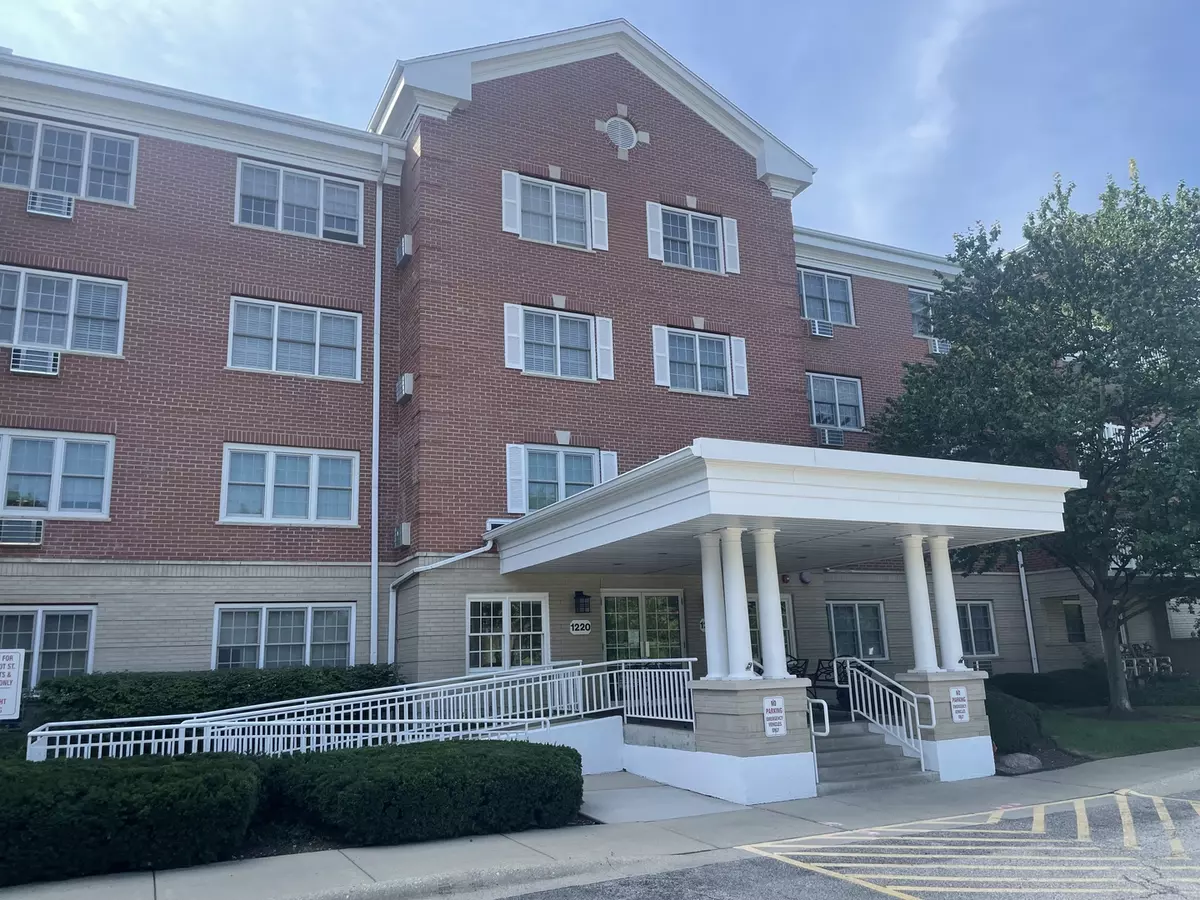$162,500
$159,913
1.6%For more information regarding the value of a property, please contact us for a free consultation.
1220 Depot Street #216 Glenview, IL 60025
1 Bed
1 Bath
760 SqFt
Key Details
Sold Price $162,500
Property Type Condo
Sub Type Condo,Mid Rise (4-6 Stories)
Listing Status Sold
Purchase Type For Sale
Square Footage 760 sqft
Price per Sqft $213
Subdivision Depot Square
MLS Listing ID 11202869
Sold Date 01/27/22
Bedrooms 1
Full Baths 1
HOA Fees $264/mo
Year Built 1996
Annual Tax Amount $2,720
Tax Year 2019
Lot Dimensions COMMON
Property Description
This bright and lovely 2nd floor unit is located in Glenview's exceptional sought-after senior building design for age 62 and older. Unit has a great view and is facing east in front of this elevator building. Foyer entry has a big closet, kitchen has updated oak cabinets ,eating/table space opening pass thru to large living room. The primary bedroom is good-sized with 2 closets. Unit has a stackable washer/dryer. There are coin operated laundry rooms on each floor. Also, private gathering/craft room on each floor. Unit has a storage locker #216 in storage room in heated basement garage. Garage space can be rented, based on availability. Also, free parking in lot across the street. This building boasts a welcoming and gracious open parlor community room with access to brick paver patio, library, party/meeting room with full kitchen. Building is in outstanding location in the "heart" of Glenview. Close to Metra, restaurants, shopping, parks and library. Unit is an Estate Sale, in great condition, being sold "as-is".
Location
State IL
County Cook
Rooms
Basement None
Interior
Interior Features Laundry Hook-Up in Unit
Heating Radiant
Cooling Window/Wall Units - 2
Fireplace N
Appliance Range, Microwave, Dishwasher, Refrigerator, Washer, Dryer
Laundry In Unit
Exterior
Garage Attached
Garage Spaces 1.0
Community Features Elevator(s), Storage, Party Room
Waterfront false
View Y/N true
Building
Lot Description Common Grounds
Sewer Public Sewer
Water Lake Michigan
New Construction false
Schools
Elementary Schools Lyon Elementary School
Middle Schools Springman Middle School
High Schools Glenbrook South High School
School District 34, 34, 225
Others
Pets Allowed Cats OK, Dogs OK, Number Limit, Size Limit
HOA Fee Include Heat,Water,Gas,Parking,Insurance,Security,Exterior Maintenance,Lawn Care,Scavenger,Snow Removal
Ownership Condo
Special Listing Condition None
Read Less
Want to know what your home might be worth? Contact us for a FREE valuation!

Our team is ready to help you sell your home for the highest possible price ASAP
© 2024 Listings courtesy of MRED as distributed by MLS GRID. All Rights Reserved.
Bought with Brandy Isaac • Compass







