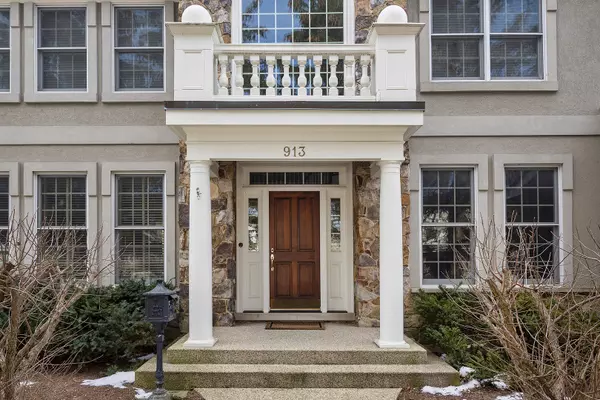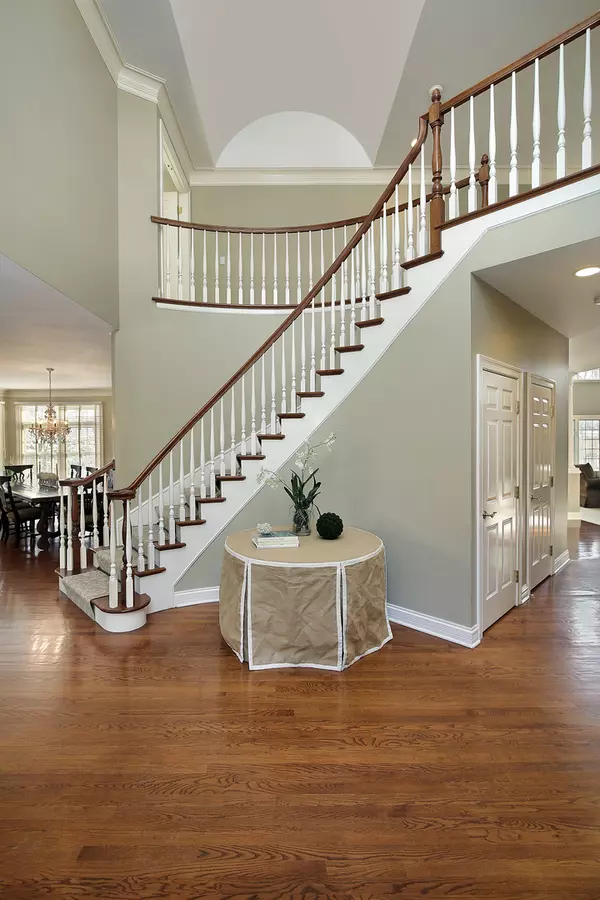$1,460,000
$1,500,000
2.7%For more information regarding the value of a property, please contact us for a free consultation.
913 Woodlawn Road Glenview, IL 60025
4 Beds
4.5 Baths
4,877 SqFt
Key Details
Sold Price $1,460,000
Property Type Single Family Home
Sub Type Detached Single
Listing Status Sold
Purchase Type For Sale
Square Footage 4,877 sqft
Price per Sqft $299
Subdivision Glen Oak Acres
MLS Listing ID 11309568
Sold Date 03/23/22
Style Traditional
Bedrooms 4
Full Baths 4
Half Baths 1
Year Built 1995
Annual Tax Amount $21,199
Tax Year 2020
Lot Size 0.340 Acres
Lot Dimensions 108 X 134
Property Description
Magnificent newer build on a gorgeous lot in Glen Oak Acres with fabulous 2-story light filled family room boasting double tiered upper and lower windows and floor to ceiling stone fireplace open to large kitchen with white cabinetry, center island with seating and breakfast room all overlooking great fenced backyard with newer, no maintenance deck. Custom design from the minute you enter into the picturesque 2-story foyer - private office on 1st floor in addition to separate living and dining room with butler's pantry. Front and back staircase. Spacious master suite with sitting room, beautiful bath and incredible closet space. All rooms generous in size. Finished basement with recreation room, wine cellar and additional bath. Walk to Wagner Farm, Cole Park and Glenview Tennis. SHOWINGS START JANUARY 29TH!
Location
State IL
County Cook
Community Clubhouse, Park, Tennis Court(S), Street Lights, Street Paved
Rooms
Basement Full
Interior
Interior Features Vaulted/Cathedral Ceilings, Skylight(s), Sauna/Steam Room, Bar-Wet, Hardwood Floors, First Floor Laundry, Built-in Features, Walk-In Closet(s), Ceiling - 10 Foot, Open Floorplan
Heating Natural Gas, Forced Air, Zoned
Cooling Central Air, Zoned
Fireplaces Number 1
Fireplaces Type Gas Log, Gas Starter
Fireplace Y
Appliance Range, Microwave, Dishwasher, High End Refrigerator, Washer, Dryer, Disposal, Built-In Oven
Exterior
Exterior Feature Deck
Garage Attached
Garage Spaces 2.5
Waterfront false
View Y/N true
Roof Type Asphalt
Building
Lot Description Fenced Yard
Story 2 Stories
Foundation Concrete Perimeter
Sewer Public Sewer
Water Lake Michigan
New Construction false
Schools
Elementary Schools Lyon Elementary School
Middle Schools Attea Middle School
High Schools Glenbrook South High School
School District 34, 34, 225
Others
HOA Fee Include None
Ownership Fee Simple
Special Listing Condition Exclusions-Call List Office, List Broker Must Accompany
Read Less
Want to know what your home might be worth? Contact us for a FREE valuation!

Our team is ready to help you sell your home for the highest possible price ASAP
© 2024 Listings courtesy of MRED as distributed by MLS GRID. All Rights Reserved.
Bought with Kathryn Moor • Coldwell Banker Realty







