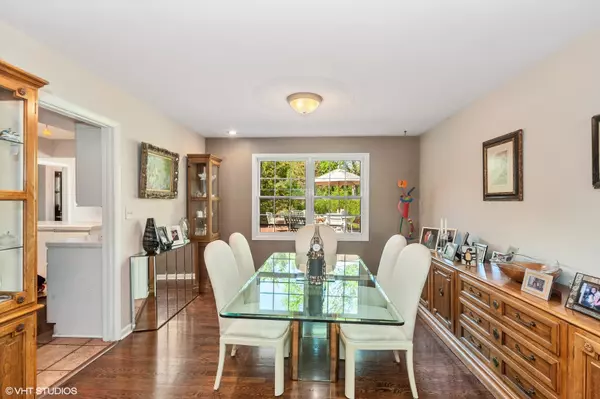$530,000
$549,900
3.6%For more information regarding the value of a property, please contact us for a free consultation.
1361 Wessling Drive Northbrook, IL 60062
5 Beds
2.5 Baths
2,051 SqFt
Key Details
Sold Price $530,000
Property Type Single Family Home
Sub Type Detached Single
Listing Status Sold
Purchase Type For Sale
Square Footage 2,051 sqft
Price per Sqft $258
Subdivision Huntington
MLS Listing ID 11246588
Sold Date 05/02/22
Style Colonial
Bedrooms 5
Full Baths 2
Half Baths 1
Year Built 1972
Annual Tax Amount $10,934
Tax Year 2020
Lot Size 0.263 Acres
Lot Dimensions 85X205
Property Description
Spacious 5 bedroom, 2.1 bathroom home in the fantastic Huntington neighborhood. Welcoming living room with wood floors and recessed lighting. Open kitchen features all white cabinetry, breakfast bar and adjacent eating area with tons of natural light. The formal dining room that overlooks the back deck has wood floors and is perfect for dinner parties. Enjoy nights by the fire in the family room, with brick fireplace and access to back yard. 4 bedrooms on the 2nd floor, including spacious master suite with bathroom. Lower level is finished with 5th bedroom and rec room, as well as tons of storage! The backyard is your own private oasis, with spacious multi-level deck, fenced yard, open space and lush landscaping for great privacy. Home is ideally located close to Wood Oaks Park, as well as easy access to train station and downtown Northbrook. Price reflects the updates needed in the home.
Location
State IL
County Cook
Rooms
Basement Full
Interior
Interior Features Hardwood Floors
Heating Natural Gas, Forced Air
Cooling Central Air
Fireplace N
Appliance Range, Microwave, Dishwasher, Refrigerator, Washer, Dryer, Disposal
Laundry In Unit
Exterior
Exterior Feature Deck, Storms/Screens
Garage Attached
Garage Spaces 2.0
Waterfront false
View Y/N true
Roof Type Asphalt
Building
Lot Description Corner Lot, Fenced Yard, Mature Trees
Story 2 Stories
Foundation Concrete Perimeter
Sewer Public Sewer
Water Public
New Construction false
Schools
School District 27, 27, 225
Others
HOA Fee Include None
Ownership Fee Simple
Special Listing Condition None
Read Less
Want to know what your home might be worth? Contact us for a FREE valuation!

Our team is ready to help you sell your home for the highest possible price ASAP
© 2024 Listings courtesy of MRED as distributed by MLS GRID. All Rights Reserved.
Bought with Martin Abraham • Dream Town Realty







