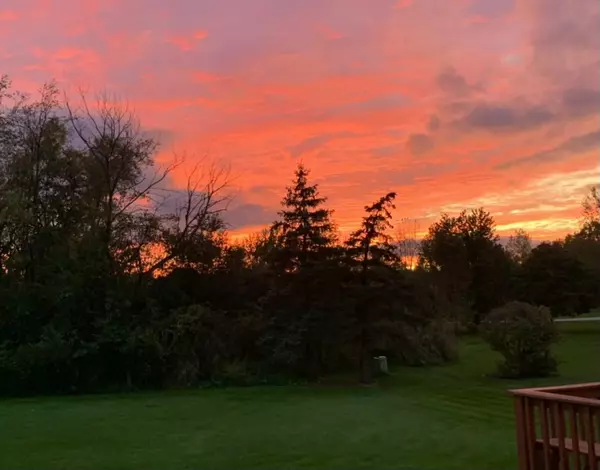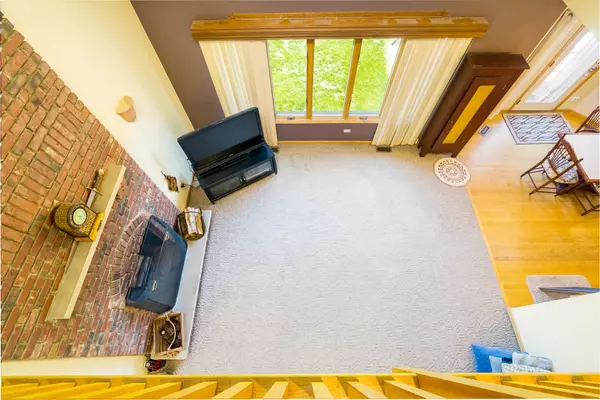$500,000
$525,000
4.8%For more information regarding the value of a property, please contact us for a free consultation.
13151 W Beaver Lake Drive Homer Glen, IL 60491
5 Beds
3.5 Baths
2,750 SqFt
Key Details
Sold Price $500,000
Property Type Single Family Home
Sub Type Detached Single
Listing Status Sold
Purchase Type For Sale
Square Footage 2,750 sqft
Price per Sqft $181
Subdivision Old Oak Estates
MLS Listing ID 11450436
Sold Date 08/04/22
Style Traditional
Bedrooms 5
Full Baths 3
Half Baths 1
HOA Fees $6/ann
Year Built 1993
Annual Tax Amount $9,407
Tax Year 2020
Lot Size 0.540 Acres
Lot Dimensions 259X80X161X188
Property Description
This spacious custom home is nestled on an approximately 3/4 acre tree-lined lot and features: A spacious kitchen with oak cabinets, double oven, 5 burner cooktop, pantry and gleaming hardwood flooring; Breakfast area with butler's pantry and door to the large deck with built-in bench overlooking the huge, private, wooded yard with 2 level outbuilding/shed; Enjoy watching picturesque sunsets from your own back yard offering Western exposure; Large loft overlooking the dramatic 2 story living room with floor to ceiling fireplace; Double door entry to the vaulted living room; Formal dining room to enjoy family dinners; Main level laundry with service door to the 2nd outdoor deck; The custom built split staircase leads to the 2nd level that offers a vaulted master suite with a walk-in closet and luxury bath featuring a double vanity, whirlpool tub, separate shower and bidet; Bath #2 with double vanity; 3 additional bedrooms plus a loft complete the 2nd level; The 9' finished English basement boasts a large recreation room, 5th bedroom with cedar lined closet and full bath (perfect for related living). New AC 2021, Furnace, water heater and humidifier 2019, roof 2016. Seller will include a 2 year old riding lawn mower & 12 month home warranty.
Location
State IL
County Will
Community Street Lights, Street Paved
Rooms
Basement Full, English
Interior
Interior Features Vaulted/Cathedral Ceilings, Bar-Wet, Hardwood Floors, In-Law Arrangement, First Floor Laundry, Walk-In Closet(s), Ceiling - 10 Foot
Heating Natural Gas, Forced Air
Cooling Central Air
Fireplaces Number 1
Fireplaces Type Wood Burning, Gas Starter
Fireplace Y
Appliance Range, Microwave, Dishwasher, Refrigerator, Washer, Dryer, Disposal
Laundry Sink
Exterior
Exterior Feature Deck, Storms/Screens
Garage Attached
Garage Spaces 2.5
Waterfront false
View Y/N true
Roof Type Asphalt
Building
Lot Description Landscaped, Wooded, Mature Trees, Backs to Trees/Woods
Story 2 Stories
Foundation Concrete Perimeter
Sewer Public Sewer
Water Lake Michigan
New Construction false
Schools
Elementary Schools Hadley Middle School
Middle Schools Homer Junior High School
High Schools Lockport Township High School
School District 33C, 33C, 205
Others
HOA Fee Include Other
Ownership Fee Simple
Special Listing Condition Home Warranty
Read Less
Want to know what your home might be worth? Contact us for a FREE valuation!

Our team is ready to help you sell your home for the highest possible price ASAP
© 2024 Listings courtesy of MRED as distributed by MLS GRID. All Rights Reserved.
Bought with Rabah Zegar • Keller Williams Preferred Rlty







