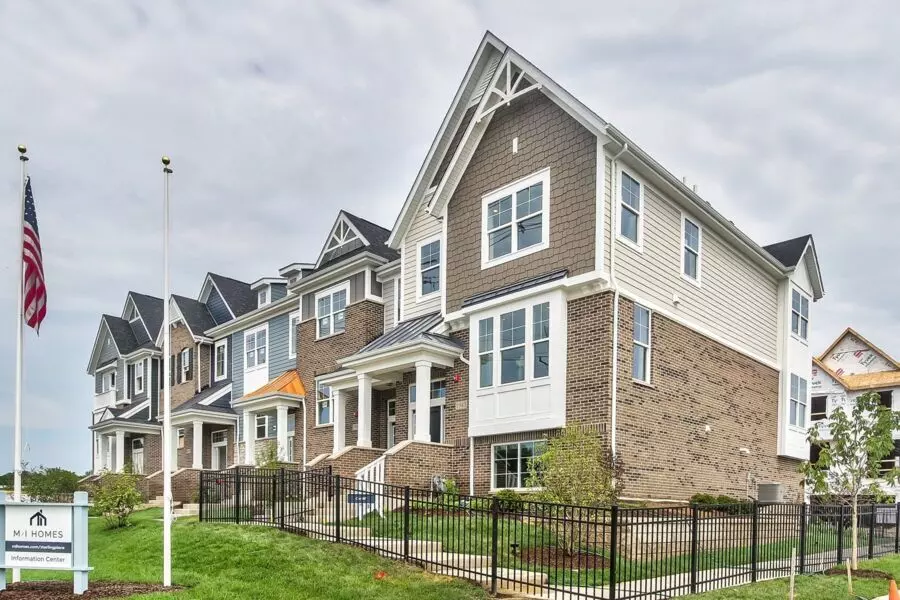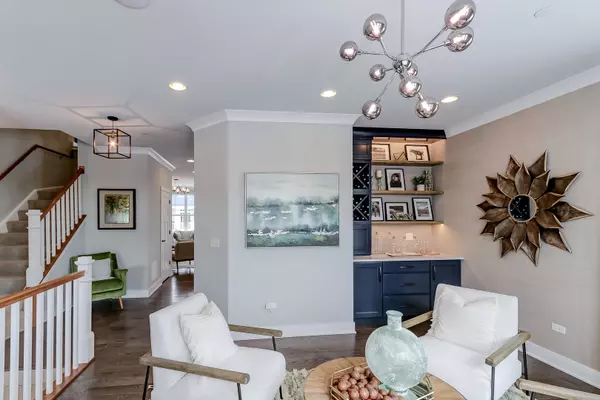$735,747
$735,747
For more information regarding the value of a property, please contact us for a free consultation.
1943 Kingsley Lot #18.05 Circle Northbrook, IL 60062
2 Beds
3 Baths
2,509 SqFt
Key Details
Sold Price $735,747
Property Type Townhouse
Sub Type T3-Townhouse 3+ Stories
Listing Status Sold
Purchase Type For Sale
Square Footage 2,509 sqft
Price per Sqft $293
Subdivision Sterling Place
MLS Listing ID 11357282
Sold Date 10/07/22
Bedrooms 2
Full Baths 2
Half Baths 2
HOA Fees $230/mo
Year Built 2022
Tax Year 2020
Lot Dimensions 24.5X61
Property Description
***Extended rate lock available for qualified buyers*** The Cardiff model in Northbrook is a breathtaking floorplan to say the least! Busting full with structural and design options, this three-story townhome is able to be personalized to fit your needs. With 2,524 square feet, this rowhome includes two bedrooms and a loft, two-and-a-half bathrooms, a formal dining room, a bonus room, and a two-car attached garage. Come see inside! Arrive at the Cardiff and enter the front door; you won't know where to go first! Head up to the main level. Here, you have a formal sitting room. You'll absolutely love the warm beige wallpaper and gold and black light fixtures throughout. A simple dry bar has been built in to show the true functionality this main-level room has! Continue forward and you'll come across the open-concept kitchen, breakfast nook, and family room. The kitchen showcases a stunning mixture of 42-inch white upper cabinetry, "Baltic Blue" lower cabinets, and sparkling "Carrara Grigio" quartz countertops. A powder room and oversized balcony on the rear of the home will complete the main level; this layout is truly one-of-a-kind! On the upper level, the Cardiff offers two large bedrooms, a roomy loft, and two bathrooms. The owner's suite includes an en-suite bathroom as well as a walk-in closet, while the secondary bedroom has a hall bathroom for itself! The owner's en-suite bathroom features a luxurious five-foot walk-in shower, double sinks in the vanity, and stylish designer tile throughout. A laundry room will finish off the upper level. The lower level includes the two-car attached garage and a spacious bonus room with half bath. It's a great place to relax and unwind at the end of your day. What's not to love? Contact us today to schedule your private showing of this new Cardiff model in Northbrook today! This model features: Two bedrooms Loft 2 full and 2 half bathrooms 42-inch white and blue cabinetry Quartz countertops Kitchen island Custom built-ins throughout Two-car, rear-load garage Bonus room *Model home for sale. Home to close December 2022*
Location
State IL
County Cook
Rooms
Basement None
Interior
Heating Natural Gas, Forced Air
Cooling Central Air
Fireplace N
Appliance Range, Microwave, Dishwasher, Refrigerator, Washer, Dryer, Disposal
Laundry Gas Dryer Hookup, In Unit
Exterior
Exterior Feature Balcony, Porch, Storms/Screens, End Unit
Garage Attached
Garage Spaces 2.0
Waterfront false
View Y/N true
Roof Type Asphalt
Building
Foundation Concrete Perimeter
Sewer Public Sewer
Water Lake Michigan
New Construction true
Schools
Elementary Schools Wescott Elementary School
Middle Schools Maple School
High Schools Glenbrook North High School
School District 30, 30, 225
Others
Pets Allowed Cats OK, Dogs OK, Number Limit
HOA Fee Include Insurance, Exterior Maintenance, Lawn Care, Snow Removal
Ownership Fee Simple w/ HO Assn.
Special Listing Condition Home Warranty
Read Less
Want to know what your home might be worth? Contact us for a FREE valuation!

Our team is ready to help you sell your home for the highest possible price ASAP
© 2024 Listings courtesy of MRED as distributed by MLS GRID. All Rights Reserved.
Bought with Non Member • NON MEMBER







