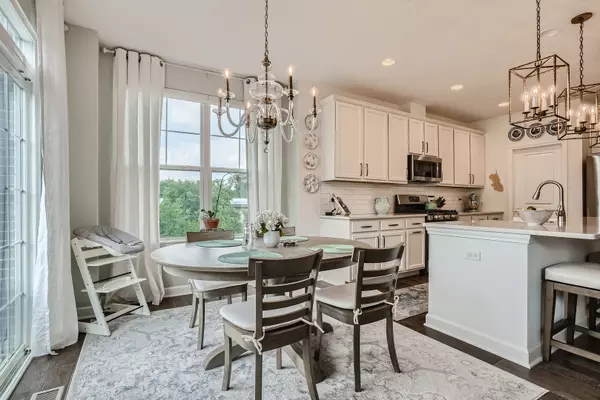$632,500
$629,900
0.4%For more information regarding the value of a property, please contact us for a free consultation.
1980 Kingsley Circle Northbrook, IL 60062
3 Beds
3 Baths
2,694 SqFt
Key Details
Sold Price $632,500
Property Type Townhouse
Sub Type T3-Townhouse 3+ Stories
Listing Status Sold
Purchase Type For Sale
Square Footage 2,694 sqft
Price per Sqft $234
Subdivision Sterling Place
MLS Listing ID 11824671
Sold Date 08/29/23
Bedrooms 3
Full Baths 2
Half Baths 2
HOA Fees $237/mo
Year Built 2020
Annual Tax Amount $13,256
Tax Year 2021
Lot Dimensions 24.5X61
Property Description
An amazing opportunity awaits you in the highly desirable Sterling Place subdivision of fabulous Northbrook! This spacious, sun filled and beautifully updated 3bed/2.2 bath townhome is practically brand new! Beautifully Updated Kitchen with Quartz Countertops, Center Island, Ugraded Kohler Farm Style Sink, 42' Cabinets, and Subway Tile Backsplash. Upgraded Kitchen Appliances, custom window treatments & Light Fixtures. Four Updated Bathrooms. Engineered Hardwood Floors run throughout the main level of the home. Separate Living and Dining areas along with a Breakfast Eating area with adjacent Balcony Access are all located on the main level of the home. The 2nd floor consists of 3 full size bedrooms including a Spacious Master Bedroom Suite complete with Walk In Closet and a Gorgeous Master Bath with Upgraded Dual Vanity and dual Stand Up Shower with bench. Bedroom-level Laundry room with an upgraded Washer/Dryer. The lower level consists of a spacious and finished space perfect for a family room, office, gym or guest room. Home features extra large under stair storage on lower and main level with custom built-ins for tons of your stuff! Green Certified! Smart Home! Attached 2.5 car garage rounds out this Beauty! All of this in addition to being ideally situated within walking distance to Train Station, Downtown Northbrook and the award winning Glenbrook High School! Get it while it lasts!
Location
State IL
County Cook
Rooms
Basement None
Interior
Interior Features Hardwood Floors, Second Floor Laundry, Laundry Hook-Up in Unit, Walk-In Closet(s)
Heating Natural Gas
Cooling Central Air
Fireplace N
Appliance Range, Microwave, Dishwasher, Refrigerator, Washer, Dryer, Disposal
Exterior
Exterior Feature Balcony
Garage Attached
Garage Spaces 2.0
Waterfront false
View Y/N true
Building
Lot Description Corner Lot
Sewer Public Sewer, Sewer-Storm
Water Lake Michigan, Public
New Construction false
Schools
Elementary Schools Wescott Elementary School
Middle Schools Maple School
High Schools Glenbrook North High School
School District 30, 30, 225
Others
Pets Allowed Cats OK, Dogs OK, Number Limit
HOA Fee Include Insurance, Exterior Maintenance, Lawn Care, Snow Removal
Ownership Fee Simple w/ HO Assn.
Special Listing Condition None
Read Less
Want to know what your home might be worth? Contact us for a FREE valuation!

Our team is ready to help you sell your home for the highest possible price ASAP
© 2024 Listings courtesy of MRED as distributed by MLS GRID. All Rights Reserved.
Bought with Sangdon Lee • True North Realty CORP







