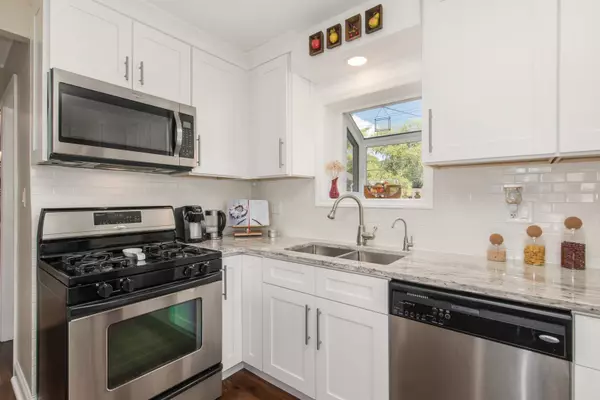$502,000
$479,000
4.8%For more information regarding the value of a property, please contact us for a free consultation.
2650 Harrison Street Glenview, IL 60025
4 Beds
3.5 Baths
2,290 SqFt
Key Details
Sold Price $502,000
Property Type Single Family Home
Sub Type Detached Single
Listing Status Sold
Purchase Type For Sale
Square Footage 2,290 sqft
Price per Sqft $219
Subdivision Eugenia
MLS Listing ID 11883821
Sold Date 10/20/23
Style Colonial
Bedrooms 4
Full Baths 3
Half Baths 1
Year Built 1961
Annual Tax Amount $5,158
Tax Year 2021
Lot Dimensions 0.2
Property Description
Great opportunity to own this beautiful 4 bedroom, 3.1 bath, two- story home. This is a meticulously updated and maintained home. The open layout that is great for everyday living and entertaining. The recently remodeled eat in kitchen features stainless steel appliances, granite countertops, white cabinets, an inviting oversized island, dining area and plenty of storage. The open floorplan at the kitchen is a combo with breakfast room. Living room combo with dining room offers additional space for the entire family. All four bedrooms are on the second floor. Additionally, the master bedroom has a private marble bath. Downstairs, the tiled basement is perfect for entertaining. It features a full bath, a large recreation room, and a private office can also be used as a guest room. Laundry/utility room with new washer and dryer. Attached garage and new driveway to park all cars. The dining room leading to the beautiful large, professionally landscaped yard with paved patio and perennial garden, providing ample space for outdoor activities and gardening. Close to park, restaurants, shopping. Agent Owned.
Location
State IL
County Cook
Community Curbs, Sidewalks, Street Lights, Street Paved
Rooms
Basement Full
Interior
Interior Features Skylight(s), Hardwood Floors, Wood Laminate Floors, Open Floorplan, Dining Combo, Drapes/Blinds, Granite Counters, Some Storm Doors
Heating Natural Gas
Cooling Central Air
Fireplace N
Appliance Range, Microwave, Dishwasher, Refrigerator, Washer, Dryer, Disposal, Stainless Steel Appliance(s)
Laundry Electric Dryer Hookup, Laundry Chute, Sink
Exterior
Exterior Feature Brick Paver Patio, Storms/Screens
Garage Attached
Garage Spaces 1.0
Waterfront false
View Y/N true
Roof Type Asphalt
Building
Lot Description Landscaped, Partial Fencing
Story 2 Stories
Foundation Concrete Perimeter
Sewer Public Sewer
Water Public
New Construction false
Schools
School District 63, 63, 207
Others
HOA Fee Include None
Ownership Fee Simple
Special Listing Condition None
Read Less
Want to know what your home might be worth? Contact us for a FREE valuation!

Our team is ready to help you sell your home for the highest possible price ASAP
© 2024 Listings courtesy of MRED as distributed by MLS GRID. All Rights Reserved.
Bought with Brandy Isaac • @properties Christie's International Real Estate







