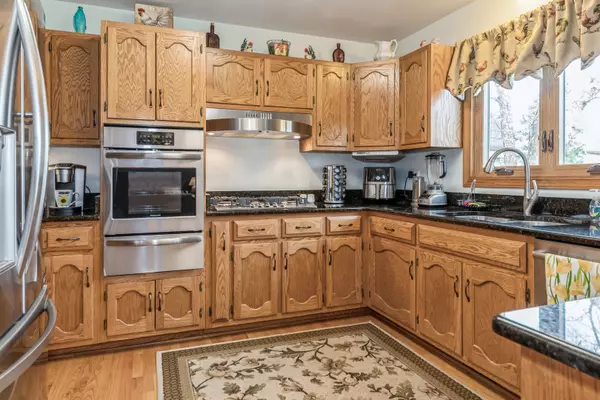$525,000
$525,000
For more information regarding the value of a property, please contact us for a free consultation.
12510 Yorkshire Drive Homer Glen, IL 60491
5 Beds
2.5 Baths
3,359 SqFt
Key Details
Sold Price $525,000
Property Type Single Family Home
Sub Type Detached Single
Listing Status Sold
Purchase Type For Sale
Square Footage 3,359 sqft
Price per Sqft $156
Subdivision Kingston Hills
MLS Listing ID 11997102
Sold Date 05/10/24
Bedrooms 5
Full Baths 2
Half Baths 1
HOA Fees $13/ann
Year Built 1997
Annual Tax Amount $11,389
Tax Year 2022
Lot Size 10,890 Sqft
Lot Dimensions 65X154X84X151
Property Description
Very well cared for home, and sought-after floor plan, features FIVE BEDROOMS, including one on the main floor that is off the family room with fireplace! There are many reasons why this model is so in demand: the vaulted living room with beautiful built-ins, adjacent dining room area, spacious eat-in kitchen with granite counters and upgraded stainless steel appliances (~2015-2018). The microwave and dryer were just replaced February 2024. VERY spacious, vaulted primary bedroom with large ensuite bath. Three other generously-sized bedrooms also on the second floor. 2.5 baths. Spacious patio and fenced backyard. Enjoy piece of mind knowing these big ticket items have been UPGRADED: Windows and siding replaced (~Fall 2015), HVAC and humidifier (2019), hot water heater (2017), roof ~2014. Most of the home's interior has also been repainted! Beautiful upgraded front door and back door. Gleaming hardwood floors and loft area (that could even be used as an office space or additional TV area) on the second floor, hallway, kitchen and eating area. Updated hall light fixtures. Walk in closets in bedrooms, too! The finished basement is great for an additional relaxing space, TV room or entertaining. It features upgraded flooring (~2016) and is also a great home office space - with the built-in desks. There is also a workshop space in the basement and a crawl space. This smart model offers convenience and comfort - what a beautiful home! Conveniently located just minutes to 53 and 355. Schedule your showing today.
Location
State IL
County Will
Community Park, Curbs, Sidewalks, Street Lights, Street Paved
Rooms
Basement Partial
Interior
Interior Features Vaulted/Cathedral Ceilings, Hardwood Floors, Wood Laminate Floors, First Floor Bedroom, First Floor Laundry, Built-in Features, Granite Counters, Separate Dining Room, Workshop Area (Interior)
Heating Natural Gas, Forced Air
Cooling Central Air
Fireplaces Number 1
Fireplaces Type Gas Starter
Fireplace Y
Appliance Range, Microwave, Dishwasher, Refrigerator, Washer, Dryer
Exterior
Exterior Feature Patio, Porch
Garage Attached
Garage Spaces 2.0
Waterfront false
View Y/N true
Roof Type Asphalt
Building
Lot Description Fenced Yard, Landscaped
Story 2 Stories
Sewer Public Sewer
Water Lake Michigan
New Construction false
Schools
High Schools Lockport Township High School
School District 33C, 33C, 205
Others
HOA Fee Include Other
Ownership Fee Simple w/ HO Assn.
Special Listing Condition None
Read Less
Want to know what your home might be worth? Contact us for a FREE valuation!

Our team is ready to help you sell your home for the highest possible price ASAP
© 2024 Listings courtesy of MRED as distributed by MLS GRID. All Rights Reserved.
Bought with Sara Young • RE/MAX Ultimate Professionals







