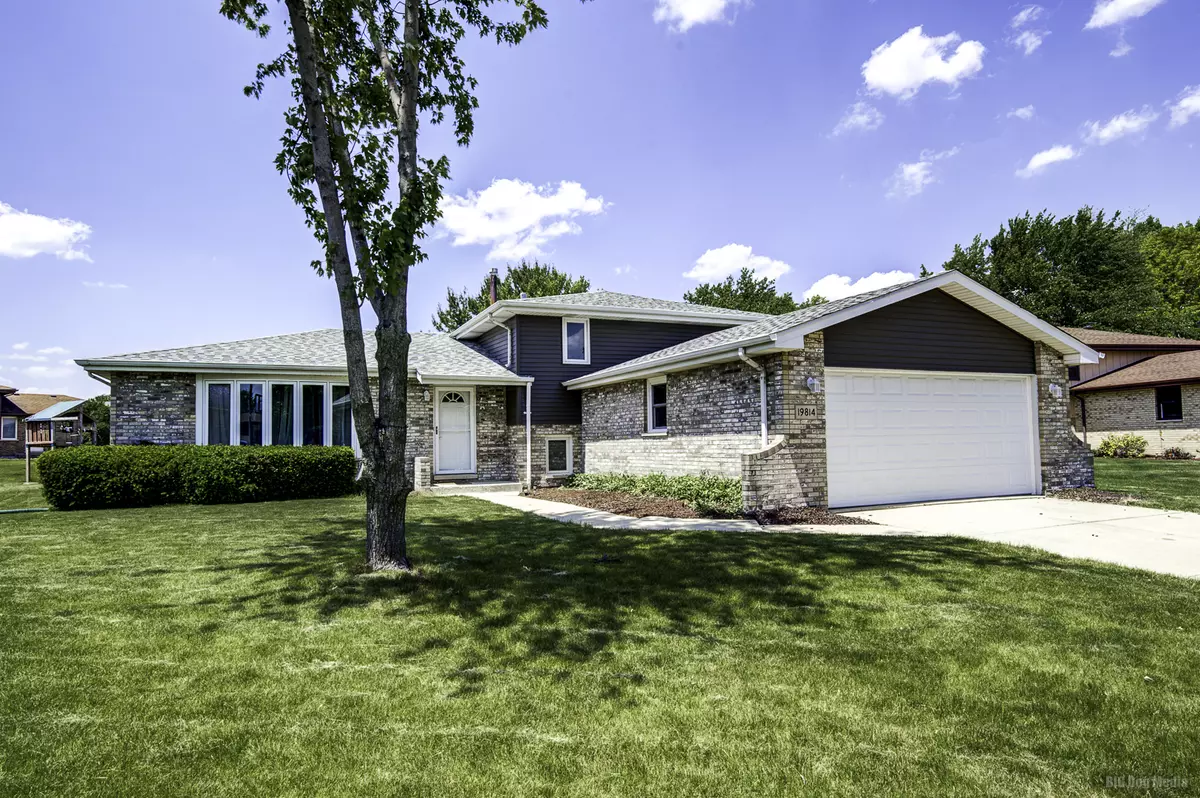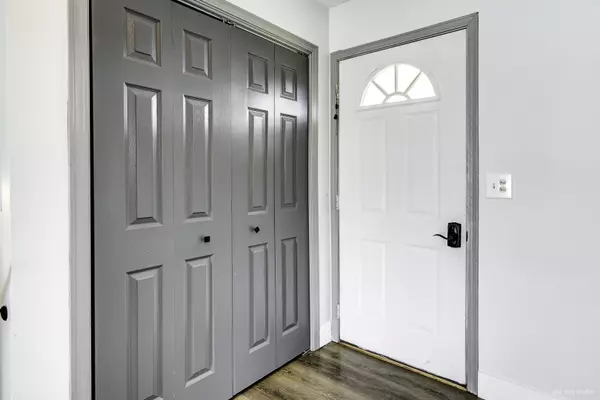$425,500
$425,000
0.1%For more information regarding the value of a property, please contact us for a free consultation.
19814 Scarth Lane Mokena, IL 60448
4 Beds
3 Baths
2,289 SqFt
Key Details
Sold Price $425,500
Property Type Single Family Home
Sub Type Detached Single
Listing Status Sold
Purchase Type For Sale
Square Footage 2,289 sqft
Price per Sqft $185
Subdivision Green Meadows
MLS Listing ID 12063394
Sold Date 07/18/24
Style Quad Level
Bedrooms 4
Full Baths 3
Year Built 1989
Annual Tax Amount $8,393
Tax Year 2023
Lot Size 10,018 Sqft
Lot Dimensions 52X139X33X59X145
Property Description
This split-level home has been completely renovated and ready for you to move in! With four bedrooms and a finished sub-basement, there's plenty of space for everyone. The kitchen upgrades are new cabinets, stone countertops, and an island must which make cooking and entertaining a joy. Having three full bathrooms, including a private main bedroom bath with a walk-in closet, is such an added plus. The entire interior has been painted, new flooring, carpeting, and fixtures. Really making it feel like a fresh start. Plus, that huge family room with a fireplace is the perfect cozy spot for gathering with loved ones. The large, sub basement area has been finished and and has an extra room for an office or craft room. Outside the home includes full, wrap-around brick on the first floor and new vinyl siding, the exterior is just as impressive as the interior. Windows (2017), Roof (2013), Furnace (2018), water heater (2020), Ejector pump (2022), Sump pump and battery back up (2023), refrigerator (2022). Replaced exterior sewer lines to street (2020). 2+ car attached finished garage.
Location
State IL
County Will
Community Park, Curbs, Sidewalks, Street Lights, Street Paved
Rooms
Basement Partial
Interior
Interior Features Skylight(s)
Heating Natural Gas
Cooling Central Air
Fireplaces Number 1
Fireplaces Type Wood Burning, Gas Starter
Fireplace Y
Appliance Range, Microwave, Refrigerator, Washer, Dryer
Laundry Gas Dryer Hookup, Sink
Exterior
Exterior Feature Patio, Storms/Screens
Garage Attached
Garage Spaces 2.0
Waterfront false
View Y/N true
Roof Type Asphalt
Building
Lot Description Sidewalks, Streetlights
Story Split Level w/ Sub
Foundation Concrete Perimeter
Sewer Public Sewer
Water Lake Michigan
New Construction false
Schools
Elementary Schools Mokena Elementary School
Middle Schools Mokena Junior High School
High Schools Lincoln-Way Central High School
School District 159, 159, 210
Others
HOA Fee Include None
Ownership Fee Simple
Special Listing Condition None
Read Less
Want to know what your home might be worth? Contact us for a FREE valuation!

Our team is ready to help you sell your home for the highest possible price ASAP
© 2024 Listings courtesy of MRED as distributed by MLS GRID. All Rights Reserved.
Bought with Anna Villarejo Ruiz • RE/MAX Plaza







