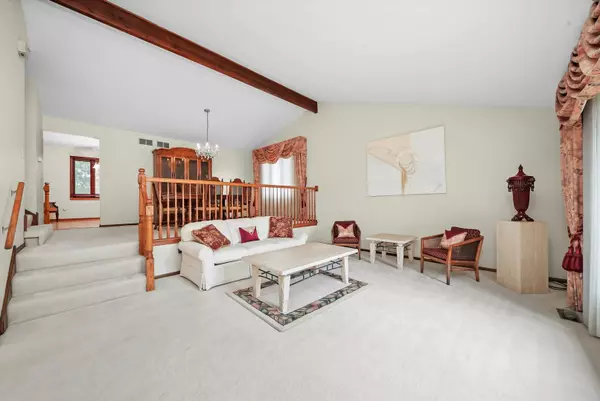$415,000
$425,000
2.4%For more information regarding the value of a property, please contact us for a free consultation.
14544 Palomino Court Homer Glen, IL 60491
4 Beds
2.5 Baths
2,559 SqFt
Key Details
Sold Price $415,000
Property Type Single Family Home
Sub Type Detached Single
Listing Status Sold
Purchase Type For Sale
Square Footage 2,559 sqft
Price per Sqft $162
Subdivision Derby Hills
MLS Listing ID 12105514
Sold Date 08/16/24
Style Step Ranch
Bedrooms 4
Full Baths 2
Half Baths 1
Year Built 1979
Annual Tax Amount $8,102
Tax Year 2022
Lot Size 10,890 Sqft
Lot Dimensions 75.5X138.6X75.5X139.1
Property Description
Welcome to 14544 Palomino Court in Homer Glen! This one owner, immaculately kept 4-bedroom, 2.5-bath Forrester home awaits your modern touch. Featuring spacious bedrooms, a formal living room, dining room, and large family room with a wood burning fireplace, comfortable Master Suite and convenient laundry room. Entertain guests or relax with family in the expansive backyard with a deck for summer evenings. The basement is unfinished, has a sump with back up battery and a HUGE space for storage. New Furnace in 2014, Garage Epoxy in 2019, New Roof in 2020, Marvin windows in 2014, 2nd bath remodeled in 2017. Located conveniently near shopping, restaurants, Goreham Park, and Bengtson's Pumpkin Farm, this is a fantastic opportunity to own a charming home in a prime Homer Glen location at an affordable price!
Location
State IL
County Will
Community Sidewalks, Street Lights, Street Paved
Rooms
Basement Full
Interior
Interior Features Vaulted/Cathedral Ceilings, First Floor Laundry
Heating Natural Gas, Forced Air
Cooling Central Air
Fireplaces Number 1
Fireplaces Type Gas Starter
Fireplace Y
Appliance Range, Microwave, Dishwasher, Refrigerator
Exterior
Exterior Feature Deck
Garage Attached
Garage Spaces 2.0
Waterfront false
View Y/N true
Building
Story 2 Stories
Sewer Public Sewer
Water Lake Michigan
New Construction false
Schools
Elementary Schools Goodings Grove School
Middle Schools Hadley Middle School
High Schools Lockport Township High School
School District 33C, 33C, 205
Others
HOA Fee Include None
Ownership Fee Simple
Special Listing Condition None
Read Less
Want to know what your home might be worth? Contact us for a FREE valuation!

Our team is ready to help you sell your home for the highest possible price ASAP
© 2024 Listings courtesy of MRED as distributed by MLS GRID. All Rights Reserved.
Bought with Randi Quigley • eXp Realty, LLC







