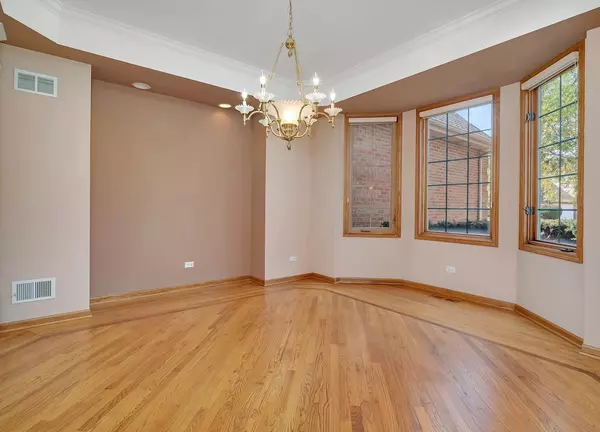$620,000
$645,000
3.9%For more information regarding the value of a property, please contact us for a free consultation.
13119 Hidden Valley Drive Homer Glen, IL 60491
4 Beds
2.5 Baths
3,296 SqFt
Key Details
Sold Price $620,000
Property Type Single Family Home
Sub Type Detached Single
Listing Status Sold
Purchase Type For Sale
Square Footage 3,296 sqft
Price per Sqft $188
Subdivision Hidden Valley Estates
MLS Listing ID 12161581
Sold Date 11/08/24
Bedrooms 4
Full Baths 2
Half Baths 1
Year Built 1996
Annual Tax Amount $14,902
Tax Year 2023
Lot Size 0.460 Acres
Lot Dimensions 96.9 X 170.1 X 129.2 X 178.7
Property Description
Welcome to the prestigious Hidden Valley Estates! This spacious 4-bedroom home features a first floor master suite complete with a full bath with dual sinks, a jetted tub, a separate shower, and his and her closets. The inviting interior offers a seamless flow from the dining room into the impressive 2-story vaulted living room, highlighted by a grand floor to ceiling fireplace. The kitchen boasts ample oak cabinetry and an eating area with endless sunlight and panoramic views of the backyard. Convenience is key with main level laundry, an office with french doors, and a half bath. Upstairs, you'll find three generous-sized bedrooms with spacious closets and a bathroom featuring dual sinks, a separate shower, and a tub. The full unfinished basement is ready for your custom ideas. Unwind outside on the brick paver patio and enjoy the clean side load 3-car garage. Updates include: roof 2019, water heater 2018, furnace 2019. Located in an award-winning school district with easy access to the 355 toll-way and shops. Homer Glen is also known for its two popular, family-friendly pumpkin farm festivals. This home is ready for your personal touches and decorating ideas. Schedule your showing today!
Location
State IL
County Will
Community Curbs, Sidewalks, Street Lights, Street Paved
Rooms
Basement Full
Interior
Interior Features Vaulted/Cathedral Ceilings, Hardwood Floors, First Floor Bedroom, First Floor Laundry, First Floor Full Bath, Built-in Features, Walk-In Closet(s), Open Floorplan, Some Carpeting, Drapes/Blinds, Separate Dining Room
Heating Natural Gas, Forced Air
Cooling Central Air
Fireplaces Number 1
Fireplaces Type Gas Starter
Fireplace Y
Appliance Double Oven, Microwave, Dishwasher, Refrigerator, Washer, Dryer, Gas Cooktop
Laundry Gas Dryer Hookup, Sink
Exterior
Exterior Feature Brick Paver Patio, Storms/Screens
Garage Attached
Garage Spaces 3.0
Waterfront false
View Y/N true
Roof Type Asphalt
Building
Lot Description Sidewalks, Streetlights
Story 2 Stories
Foundation Concrete Perimeter
Sewer Public Sewer
Water Public
New Construction false
Schools
High Schools Lockport Township High School
School District 33C, 33C, 205
Others
HOA Fee Include None
Ownership Fee Simple
Special Listing Condition None
Read Less
Want to know what your home might be worth? Contact us for a FREE valuation!

Our team is ready to help you sell your home for the highest possible price ASAP
© 2024 Listings courtesy of MRED as distributed by MLS GRID. All Rights Reserved.
Bought with Paul Szymanski • Berkshire Hathaway HomeServices Chicago







