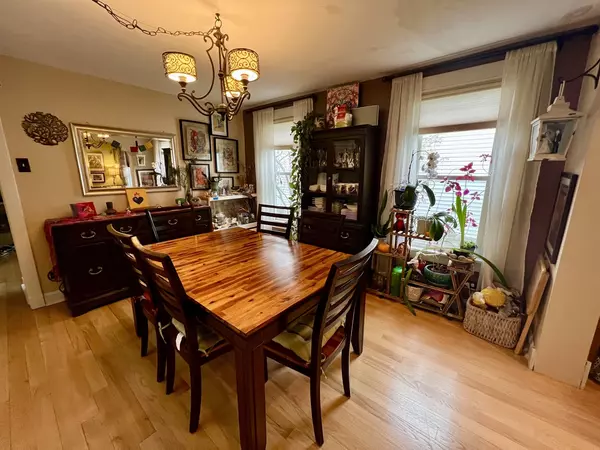
1533 Dempster Street Evanston, IL 60201
3 Beds
2 Baths
1,800 SqFt
UPDATED:
10/23/2024 05:51 AM
Key Details
Property Type Single Family Home
Sub Type Residential Lease
Listing Status Active
Purchase Type For Rent
Square Footage 1,800 sqft
MLS Listing ID 12098516
Bedrooms 3
Full Baths 2
Year Built 1904
Available Date 2024-07-17
Lot Dimensions 80X110
Property Description
Location
State IL
County Cook
Rooms
Basement Full
Interior
Interior Features Hardwood Floors, Heated Floors, First Floor Full Bath, Vaulted/Cathedral Ceilings
Heating Natural Gas, Electric, Steam, Radiator(s)
Cooling Central Air, Space Pac
Furnishings Yes
Fireplace N
Appliance Range, Microwave, Dishwasher, High End Refrigerator, Freezer, Disposal, Stainless Steel Appliance(s), Range Hood, Refrigerator
Exterior
Exterior Feature Balcony, Deck, Patio, Porch, Dog Run, Storms/Screens, Outdoor Grill
Garage Detached
Garage Spaces 1.0
Community Features Park
Waterfront false
View Y/N true
Roof Type Asphalt
Building
Lot Description Fenced Yard
Story 2 Stories
Foundation Brick/Mortar
Sewer Public Sewer
Water Lake Michigan
Schools
High Schools Evanston Twp High School
School District 65, 65, 202
Others
Pets Allowed Deposit Required, Dogs OK, Size Limit







