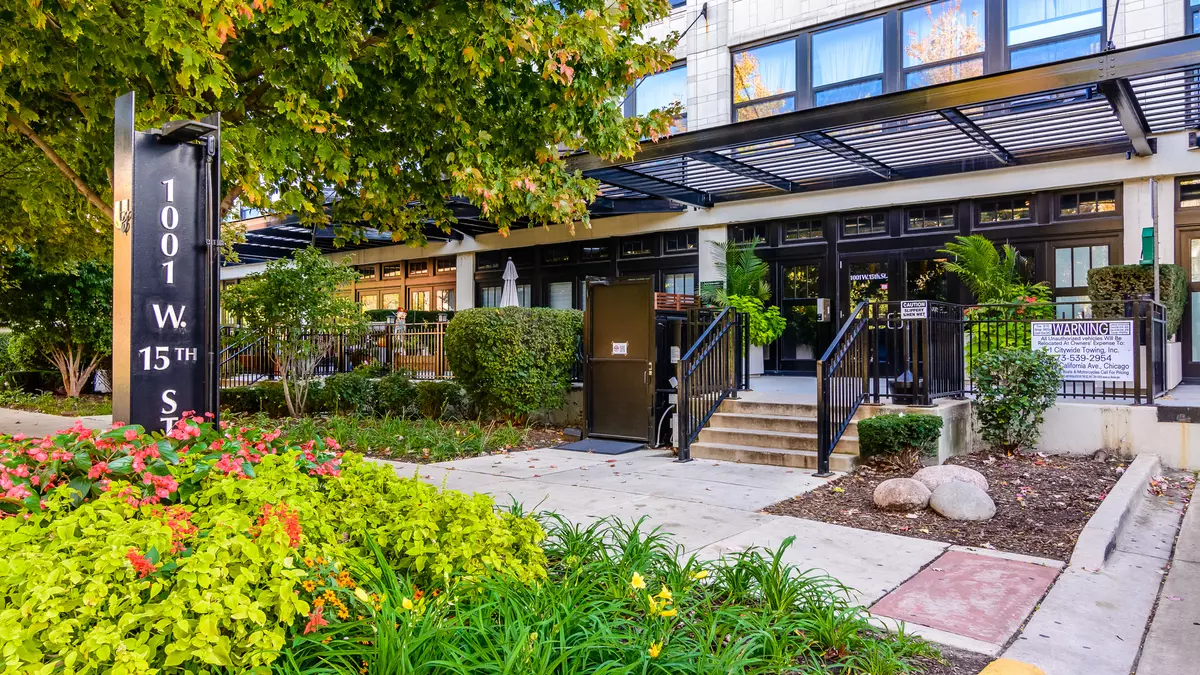
1001 W 15th Street #326 Chicago, IL 60608
2 Beds
2 Baths
1,226 SqFt
UPDATED:
10/24/2024 05:23 PM
Key Details
Property Type Condo
Sub Type Condo
Listing Status Pending
Purchase Type For Sale
Square Footage 1,226 sqft
Price per Sqft $292
MLS Listing ID 12156636
Bedrooms 2
Full Baths 2
HOA Fees $605/mo
Year Built 1920
Annual Tax Amount $5,769
Tax Year 2023
Lot Dimensions COMMON
Property Description
Location
State IL
County Cook
Rooms
Basement None
Interior
Heating Natural Gas, Forced Air
Cooling Central Air
Fireplaces Number 1
Fireplaces Type Gas Log, Gas Starter
Fireplace Y
Exterior
Garage Attached
Garage Spaces 1.0
Community Features Bike Room/Bike Trails, Elevator(s), Exercise Room, Party Room, Sundeck, Pool
Waterfront false
View Y/N true
Building
Sewer Public Sewer
Water Lake Michigan
New Construction false
Schools
School District 299, 299, 299
Others
Pets Allowed Cats OK, Deposit Required, Dogs OK, Number Limit
HOA Fee Include Water,Parking,Insurance,TV/Cable,Clubhouse,Exercise Facilities,Pool,Exterior Maintenance,Lawn Care,Snow Removal,Internet
Ownership Condo
Special Listing Condition List Broker Must Accompany







