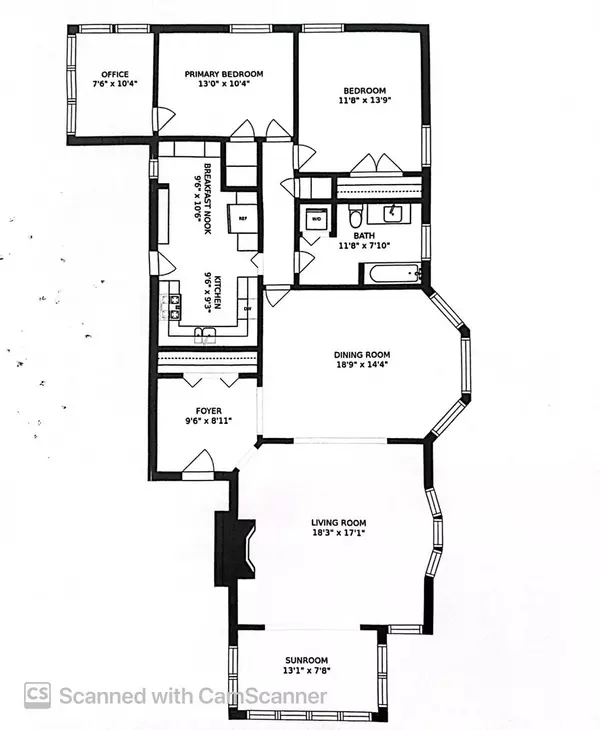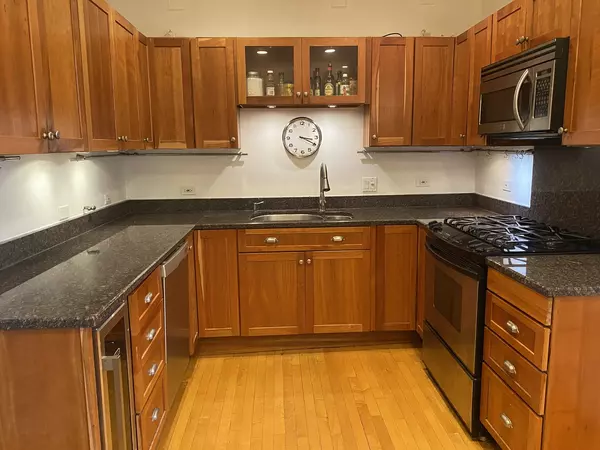
Address not disclosed Evanston, IL 60202
2 Beds
1 Bath
1,500 SqFt
UPDATED:
11/12/2024 07:16 PM
Key Details
Property Type Condo
Sub Type Vintage
Listing Status Active Under Contract
Purchase Type For Sale
Square Footage 1,500 sqft
Price per Sqft $191
MLS Listing ID 12132014
Bedrooms 2
Full Baths 1
HOA Fees $955/mo
Year Built 1915
Annual Tax Amount $2,747
Tax Year 2023
Lot Dimensions COMMON
Property Description
Location
State IL
County Cook
Rooms
Basement None
Interior
Interior Features Hardwood Floors, First Floor Laundry
Heating Natural Gas, Steam, Radiator(s)
Cooling Window/Wall Units - 3+
Fireplaces Number 1
Fireplaces Type Gas Log
Fireplace Y
Appliance Range, Microwave, Dishwasher, Refrigerator, Washer, Dryer, Disposal, Stainless Steel Appliance(s), Wine Refrigerator
Laundry In Unit
Exterior
Exterior Feature Porch, End Unit
Community Features Storage
Waterfront false
View Y/N true
Building
Sewer Septic-Private, Public Sewer
Water Lake Michigan, Public
New Construction false
Schools
Elementary Schools Oakton Elementary School
Middle Schools Chute Middle School
School District 65, 65, 202
Others
Pets Allowed Cats OK, Deposit Required, Dogs OK, Number Limit, Size Limit
HOA Fee Include Heat,Water,Taxes,Insurance,Exterior Maintenance,Lawn Care,Scavenger,Snow Removal
Ownership Co-op
Special Listing Condition List Broker Must Accompany







