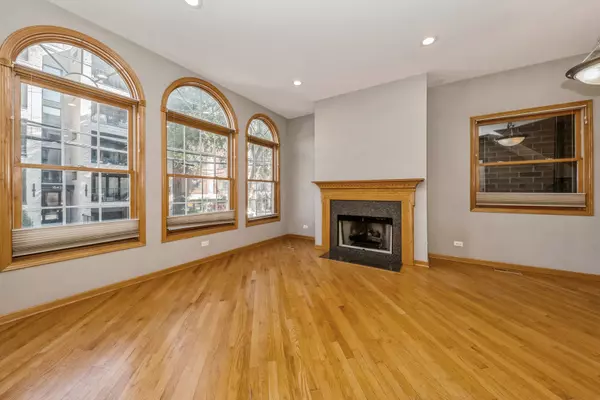
1542 N Wieland Street #1 Chicago, IL 60610
3 Beds
2.5 Baths
2,400 SqFt
UPDATED:
11/12/2024 06:07 AM
Key Details
Property Type Single Family Home
Sub Type Residential Lease
Listing Status Active
Purchase Type For Rent
Square Footage 2,400 sqft
MLS Listing ID 12177753
Bedrooms 3
Full Baths 2
Half Baths 1
Year Built 2000
Available Date 2024-10-01
Lot Dimensions 25X 125'
Property Description
Location
State IL
County Cook
Rooms
Basement Full, English
Interior
Interior Features Sauna/Steam Room
Heating Natural Gas
Cooling Central Air
Fireplaces Number 1
Fireplace Y
Appliance Double Oven, Microwave, Dishwasher, High End Refrigerator, Bar Fridge, Washer, Dryer, Disposal, Stainless Steel Appliance(s), Wine Refrigerator, Range Hood
Laundry In Unit
Exterior
Exterior Feature Deck
Waterfront false
View Y/N true
Roof Type Asphalt
Building
Lot Description Common Grounds
Foundation Concrete Perimeter
Sewer Public Sewer
Water Lake Michigan
Schools
School District 201, 201, 201
Others
Pets Allowed Neutered and/or Declawed Only, Number Limit, Size Limit







