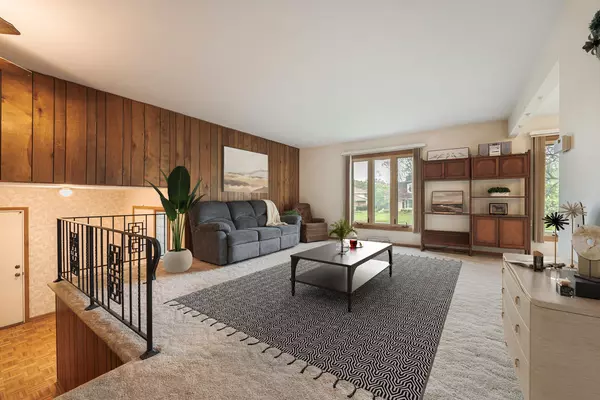
7109 Washington Street Darien, IL 60561
3 Beds
2.5 Baths
2,526 SqFt
UPDATED:
11/21/2024 04:46 PM
Key Details
Property Type Single Family Home
Sub Type Detached Single
Listing Status Active
Purchase Type For Sale
Square Footage 2,526 sqft
Price per Sqft $166
Subdivision Brookhaven Manor
MLS Listing ID 12184976
Style L Bi-Level
Bedrooms 3
Full Baths 2
Half Baths 1
Year Built 1970
Annual Tax Amount $6,548
Tax Year 2022
Lot Size 10,454 Sqft
Lot Dimensions 80X130
Property Description
Location
State IL
County Dupage
Community Curbs, Sidewalks, Street Lights, Street Paved
Rooms
Basement Full
Interior
Interior Features Hardwood Floors, Some Wall-To-Wall Cp
Heating Natural Gas, Forced Air
Cooling Central Air
Fireplaces Number 1
Fireplaces Type Gas Starter
Fireplace Y
Appliance Range, Microwave, Refrigerator, Washer, Dryer, Disposal
Laundry In Unit, Sink
Exterior
Exterior Feature Deck, Storms/Screens
Garage Attached
Garage Spaces 2.0
Waterfront false
View Y/N true
Roof Type Asphalt
Building
Lot Description Landscaped, Mature Trees, Sidewalks, Streetlights
Story Raised Ranch
Foundation Concrete Perimeter
Sewer Public Sewer, Sewer-Storm
Water Lake Michigan
New Construction false
Schools
Elementary Schools Lace Elementary School
Middle Schools Eisenhower Junior High School
High Schools South High School
School District 61, 61, 99
Others
HOA Fee Include None
Ownership Fee Simple
Special Listing Condition None







