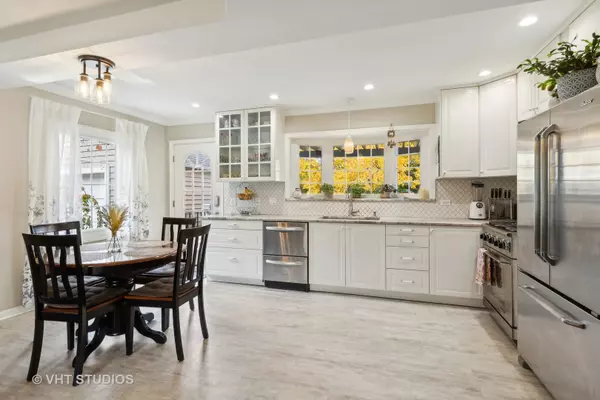
1200 Vernon Drive Glenview, IL 60025
4 Beds
2 Baths
9,583 Sqft Lot
UPDATED:
11/12/2024 03:47 PM
Key Details
Property Type Single Family Home
Sub Type Detached Single
Listing Status Active Under Contract
Purchase Type For Sale
MLS Listing ID 12199084
Style Cape Cod
Bedrooms 4
Full Baths 2
Year Built 1955
Annual Tax Amount $10,041
Tax Year 2023
Lot Size 9,583 Sqft
Lot Dimensions 31 X 155 X 136 X 104
Property Description
Location
State IL
County Cook
Community Curbs, Sidewalks, Street Paved
Rooms
Basement Full
Interior
Interior Features Hardwood Floors, First Floor Bedroom, First Floor Full Bath, Built-in Features, Walk-In Closet(s), Some Carpeting
Heating Natural Gas, Forced Air, Zoned
Cooling Central Air, Zoned
Fireplaces Number 1
Fireplaces Type Wood Burning
Fireplace Y
Appliance Range, Microwave, Dishwasher, High End Refrigerator, Washer, Dryer, Stainless Steel Appliance(s)
Laundry In Unit
Exterior
Exterior Feature Patio, Brick Paver Patio, Fire Pit
Garage Detached
Garage Spaces 1.5
Waterfront false
View Y/N true
Roof Type Asphalt
Building
Lot Description Cul-De-Sac, Fenced Yard, Landscaped, Wooded, Mature Trees
Story 2 Stories
Foundation Concrete Perimeter
Sewer Public Sewer, Sewer-Storm
Water Lake Michigan, Public
New Construction false
Schools
Elementary Schools Lyon Elementary School
Middle Schools Springman Middle School
High Schools Glenbrook South High School
School District 34, 34, 225
Others
HOA Fee Include None
Ownership Fee Simple
Special Listing Condition None







