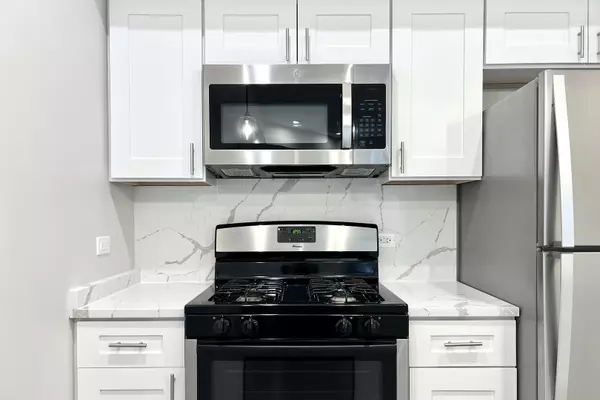
1153 Regency Drive #0 Schaumburg, IL 60193
2 Beds
2.5 Baths
1,200 SqFt
UPDATED:
11/15/2024 06:07 AM
Key Details
Property Type Single Family Home
Sub Type Residential Lease
Listing Status Active
Purchase Type For Rent
Square Footage 1,200 sqft
Subdivision Wellington Court
MLS Listing ID 12206121
Bedrooms 2
Full Baths 2
Half Baths 1
Year Built 1990
Available Date 2024-12-15
Lot Dimensions COMMON
Property Description
Location
State IL
County Cook
Rooms
Basement None
Interior
Interior Features Vaulted/Cathedral Ceilings, Skylight(s), Hardwood Floors, Laundry Hook-Up in Unit
Heating Natural Gas, Forced Air
Cooling Central Air
Fireplaces Number 1
Furnishings No
Fireplace Y
Appliance Range, Dishwasher, Refrigerator, Washer, Dryer
Laundry In Unit
Exterior
Exterior Feature Patio, Storms/Screens
Garage Attached
Garage Spaces 1.0
Community Features Park
Waterfront false
View Y/N true
Roof Type Asphalt
Building
Lot Description Landscaped
Foundation Concrete Perimeter
Sewer Sewer-Storm
Water Lake Michigan
Schools
Elementary Schools Nathan Hale Elementary School
Middle Schools Jane Addams Junior High School
High Schools Schaumburg High School
School District 54, 54, 211
Others
Pets Allowed No
Special Listing Condition None







