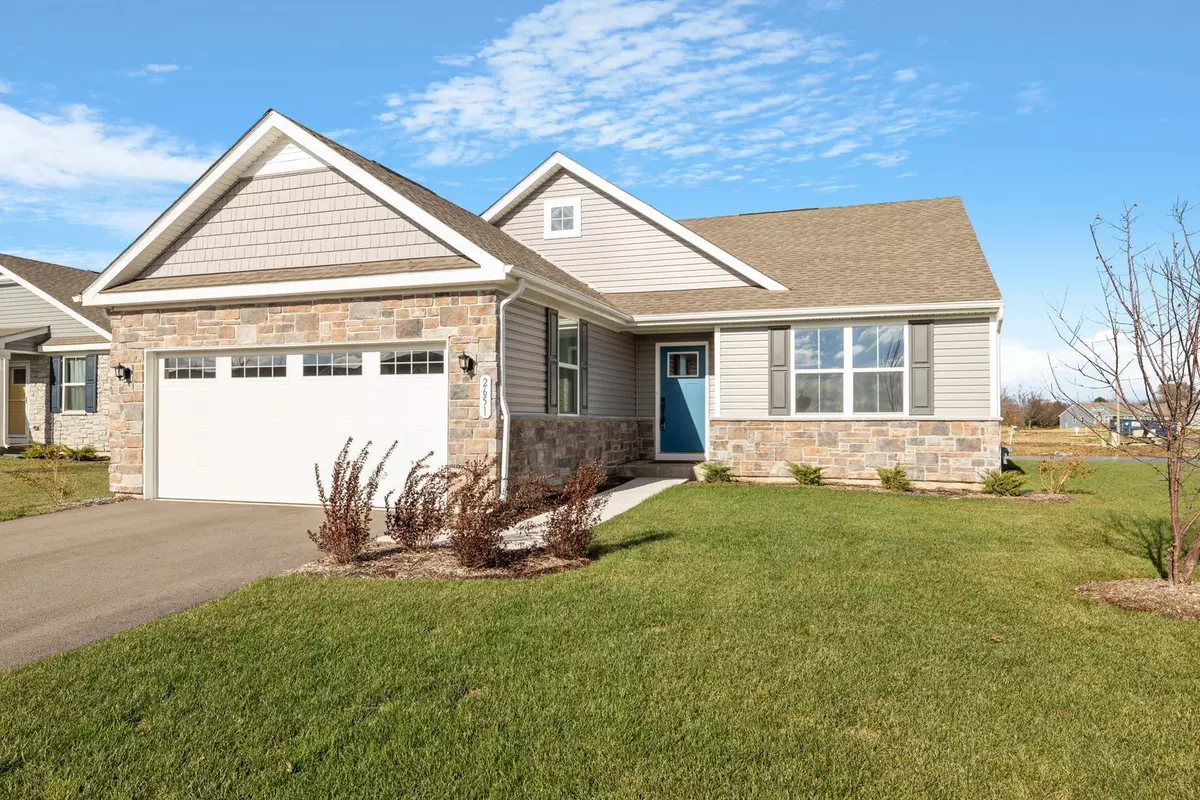
2651 Gould Court Yorkville, IL 60560
3 Beds
2 Baths
1,533 SqFt
OPEN HOUSE
Sat Nov 23, 12:00pm - 2:00pm
Sun Nov 24, 12:00pm - 2:00pm
UPDATED:
11/21/2024 02:33 PM
Key Details
Property Type Single Family Home
Sub Type Detached Single
Listing Status Active
Purchase Type For Sale
Square Footage 1,533 sqft
Price per Sqft $280
Subdivision Grande Reserve Colonies
MLS Listing ID 12187762
Style Ranch
Bedrooms 3
Full Baths 2
HOA Fees $120/mo
Year Built 2024
Tax Year 2023
Lot Size 9,147 Sqft
Lot Dimensions 73X99X101X115
Property Description
Location
State IL
County Kendall
Community Sidewalks, Street Lights, Street Paved
Rooms
Basement Full
Interior
Interior Features Wood Laminate Floors, First Floor Bedroom, First Floor Laundry, Ceilings - 9 Foot, Open Floorplan, Granite Counters
Heating Natural Gas
Cooling Central Air
Fireplace N
Appliance Range, Microwave, Dishwasher, Refrigerator, Disposal, Stainless Steel Appliance(s), Water Softener, Gas Oven
Laundry Gas Dryer Hookup, In Unit
Exterior
Garage Attached
Garage Spaces 2.0
Waterfront false
View Y/N true
Roof Type Asphalt
Building
Lot Description Corner Lot, Cul-De-Sac
Story 1 Story
Foundation Concrete Perimeter
Sewer Public Sewer
Water Public
New Construction true
Schools
Elementary Schools Bristol Grade School
Middle Schools Yorkville Grade School
High Schools Yorkville High School
School District 115, 115, 115
Others
HOA Fee Include Lawn Care,Snow Removal
Ownership Fee Simple w/ HO Assn.
Special Listing Condition None







