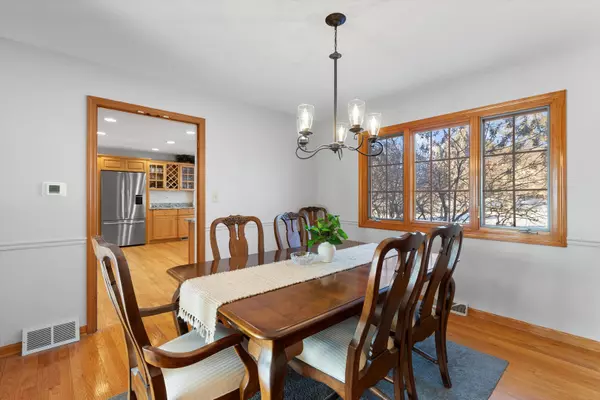8 Cornell Drive Lincolnshire, IL 60069
4 Beds
2.5 Baths
3,312 SqFt
UPDATED:
02/22/2025 10:02 PM
Key Details
Property Type Single Family Home
Sub Type Detached Single
Listing Status Active
Purchase Type For Sale
Square Footage 3,312 sqft
Price per Sqft $241
MLS Listing ID 12207829
Bedrooms 4
Full Baths 2
Half Baths 1
Year Built 1964
Annual Tax Amount $14,701
Tax Year 2023
Lot Size 0.450 Acres
Lot Dimensions 126X150X124X174
Property Sub-Type Detached Single
Property Description
Location
State IL
County Lake
Community Park, Pool, Tennis Court(S), Lake, Curbs, Street Paved
Rooms
Basement Full
Interior
Interior Features Bar-Wet, Hardwood Floors, Built-in Features, Walk-In Closet(s), Drapes/Blinds, Granite Counters, Separate Dining Room, Replacement Windows
Heating Natural Gas, Forced Air
Cooling Central Air
Fireplaces Number 1
Fireplaces Type Wood Burning, Gas Log, Gas Starter, Masonry
Fireplace Y
Appliance Double Oven, Microwave, Dishwasher, Refrigerator, Washer, Dryer, Disposal, Humidifier
Laundry Gas Dryer Hookup, In Unit
Exterior
Exterior Feature Brick Paver Patio, Storms/Screens, Fire Pit, Invisible Fence
Parking Features Attached
Garage Spaces 2.0
View Y/N true
Roof Type Asphalt
Building
Lot Description Landscaped, Wooded, Mature Trees
Story 2 Stories
Foundation Concrete Perimeter
Sewer Public Sewer
Water Lake Michigan
New Construction false
Schools
Elementary Schools Laura B Sprague School
Middle Schools Daniel Wright Junior High School
High Schools Adlai E Stevenson High School
School District 103, 103, 125
Others
HOA Fee Include None
Ownership Fee Simple
Special Listing Condition None






