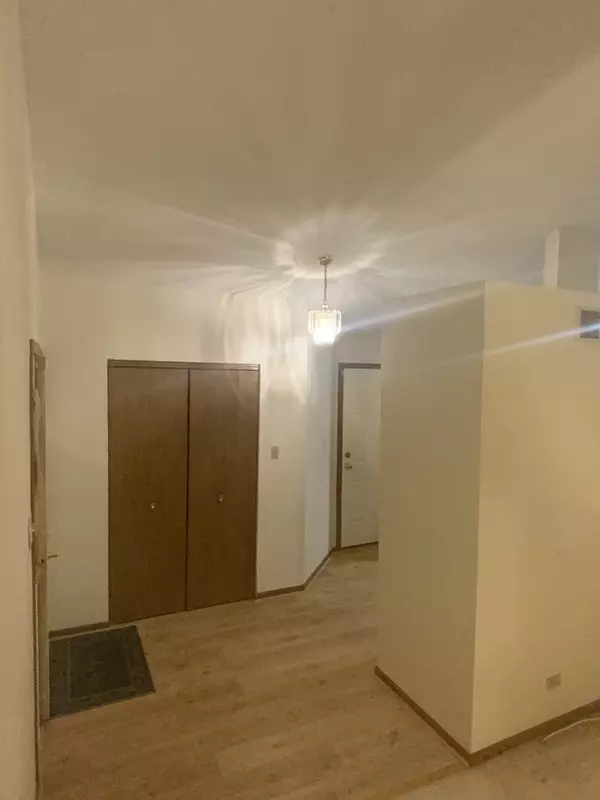4018 Lakeview Drive Country Club Hills, IL 60478
4 Beds
2 Baths
1,974 SqFt
UPDATED:
02/20/2025 01:23 AM
Key Details
Property Type Single Family Home
Sub Type Detached Single
Listing Status Active Under Contract
Purchase Type For Sale
Square Footage 1,974 sqft
Price per Sqft $141
Subdivision Hawthorne
MLS Listing ID 12277736
Style Bi-Level
Bedrooms 4
Full Baths 2
Year Built 1996
Annual Tax Amount $2,088
Tax Year 2023
Lot Size 7,840 Sqft
Lot Dimensions 60X130
Property Sub-Type Detached Single
Property Description
Location
State IL
County Cook
Rooms
Basement Partial
Interior
Interior Features Cathedral Ceiling(s), Wood Laminate Floors, Some Carpeting
Heating Natural Gas, Forced Air
Cooling Central Air
Fireplaces Number 1
Fireplaces Type Gas Log, Gas Starter
Fireplace Y
Appliance Range, Dishwasher, Refrigerator, Range Hood
Laundry Gas Dryer Hookup, Sink
Exterior
Exterior Feature Patio, Porch
Parking Features Attached
Garage Spaces 2.0
View Y/N true
Roof Type Asphalt
Building
Lot Description Fenced Yard, Sidewalks, Streetlights
Story Split Level w/ Sub
Foundation Concrete Perimeter
Sewer Public Sewer
Water Public
New Construction false
Schools
Elementary Schools Zenon J Sykuta School
Middle Schools Southwood Middle School
High Schools Hillcrest High School
School District 160, 160, 228
Others
HOA Fee Include None
Ownership Fee Simple
Special Listing Condition None






