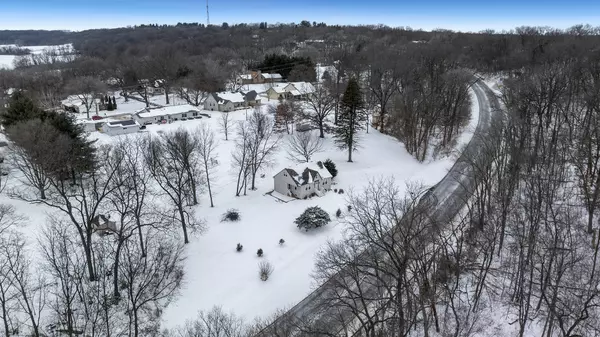1508 W Washington Street Oregon, IL 61061
3 Beds
23 Baths
1,207 SqFt
UPDATED:
02/21/2025 08:46 AM
Key Details
Property Type Single Family Home
Sub Type Detached Single
Listing Status Pending
Purchase Type For Sale
Square Footage 1,207 sqft
Price per Sqft $146
MLS Listing ID 12292053
Bedrooms 3
Full Baths 23
Year Built 1935
Annual Tax Amount $3,177
Tax Year 2023
Lot Size 0.950 Acres
Lot Dimensions 473.60X410.15X120.83
Property Sub-Type Detached Single
Property Description
Location
State IL
County Ogle
Rooms
Basement Full
Interior
Heating Natural Gas, Forced Air
Cooling Central Air
Fireplace N
Appliance Microwave, Range, Dishwasher, Refrigerator
Exterior
Parking Features Attached
Garage Spaces 1.0
View Y/N true
Building
Story 1.5 Story
Sewer Septic-Private
Water Well
New Construction false
Schools
School District 220, 220, 220
Others
HOA Fee Include None
Ownership Fee Simple
Special Listing Condition None






