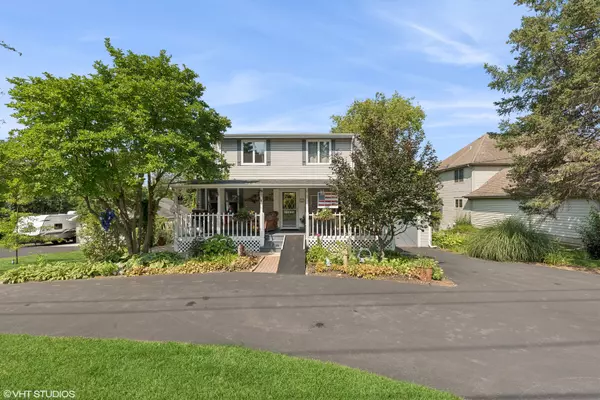1036 S Smith Street Palatine, IL 60067
5 Beds
3 Baths
2,480 SqFt
OPEN HOUSE
Sun Feb 23, 1:00pm - 3:00pm
UPDATED:
02/21/2025 05:51 PM
Key Details
Property Type Single Family Home
Sub Type Detached Single
Listing Status Active
Purchase Type For Sale
Square Footage 2,480 sqft
Price per Sqft $252
MLS Listing ID 12293180
Style Farmhouse
Bedrooms 5
Full Baths 3
Year Built 1962
Annual Tax Amount $10,372
Tax Year 2023
Lot Size 1.200 Acres
Lot Dimensions 120 X 450 X 118 X 450
Property Sub-Type Detached Single
Property Description
Location
State IL
County Cook
Community Pool, Street Paved
Rooms
Basement Full, Walk-Out Access
Interior
Heating Natural Gas, Forced Air
Cooling Central Air
Fireplaces Number 1
Fireplaces Type Free Standing
Fireplace Y
Appliance Double Oven, Microwave, Dishwasher, Refrigerator, Washer, Dryer, Disposal
Laundry Sink
Exterior
Exterior Feature Patio, In Ground Pool, Breezeway
Parking Features Attached, Detached
Garage Spaces 3.0
Pool in ground pool
View Y/N true
Roof Type Asphalt
Building
Lot Description Fenced Yard, Mature Trees, Garden
Story 2 Stories
Foundation Block, Concrete Perimeter
Sewer Public Sewer
Water Public
New Construction false
Schools
Elementary Schools Pleasant Hill Elementary School
Middle Schools Plum Grove Middle School
High Schools Wm Fremd High School
School District 15, 15, 211
Others
HOA Fee Include None
Ownership Fee Simple
Special Listing Condition None






