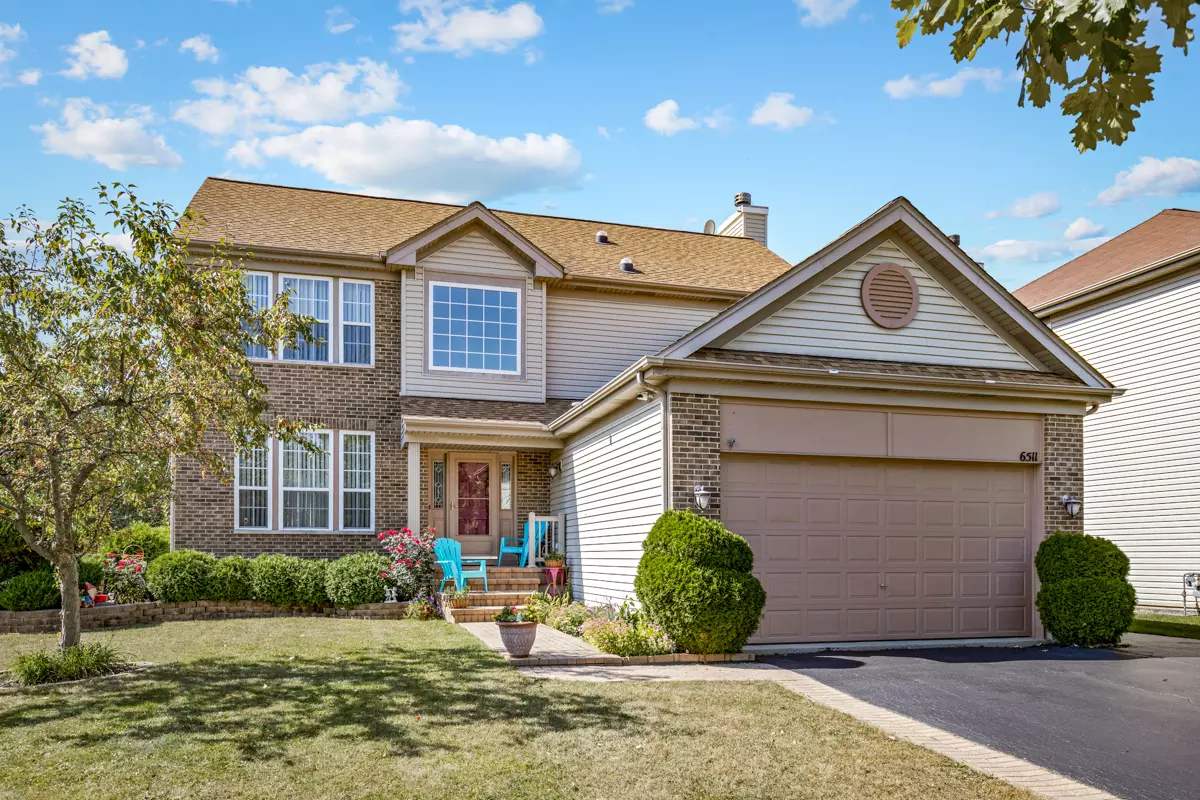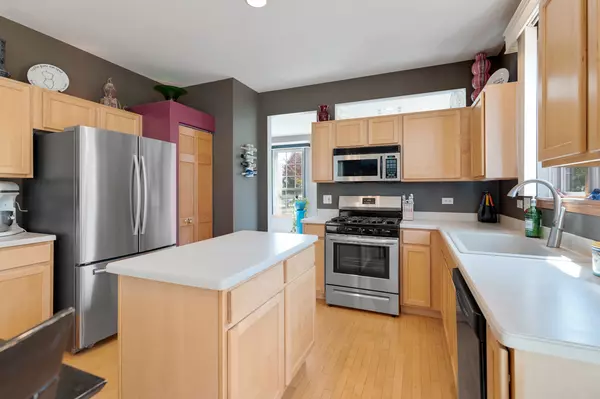$337,000
$330,000
2.1%For more information regarding the value of a property, please contact us for a free consultation.
6511 Pine Hollow Road Carpentersville, IL 60110
4 Beds
2.5 Baths
2,016 SqFt
Key Details
Sold Price $337,000
Property Type Single Family Home
Sub Type Detached Single
Listing Status Sold
Purchase Type For Sale
Square Footage 2,016 sqft
Price per Sqft $167
Subdivision Kimball Farms
MLS Listing ID 11232908
Sold Date 10/29/21
Style Colonial
Bedrooms 4
Full Baths 2
Half Baths 1
HOA Fees $11/ann
Year Built 2001
Annual Tax Amount $7,685
Tax Year 2020
Lot Size 9,147 Sqft
Lot Dimensions 45X47X121X76X127
Property Description
* BEAUTIFUL, WELL MAINTAINED HOME ON GREAT LOT * 2,016 OF LIVING SPACE * 4-BEDROOMS * 2.1-BATHROOMS * KITCHEN HAS MAPLE CABINETRY, CORIAN COUNTERTOPS, ISLAND, HARDWOOD FLOORING, AND NEWER STAINLESS STEEL APPLIANCES * 24 FT X 12 FT MASTER BEDROOM SUITE HAS VAULTED CEILING, WALK-IN CLOSET, MASTER BATH HAS DOUBLE BOWL VANITY, JETTED TUB, SEPARATE SHOWER, * FAMILY ROOM HAS HARDWOOD FLOORS, GAS FIREPLACE, HARDWIRED FOR SURROUND SOUND * SOLID WOOD 6-PANEL DOORS AND MILL WORK * 9 FT CEILING ACROSS MAIN FLOOR * VAULTED CEILING ACROSS 2ND FLOOR * SOLAR TUBES IN HALLWAY AND FAMILY BATHROOM * EXPANSIVE DECK OFF KITCHEN SLIDER WITH PATIO * LARGE, FULLY FENCED YARD * 1,040 SQFT UNFINISHED BASEMENT * 19.3 FT WIDE X 21.3 FT DEEP GARAGE HAS 11 FT HIGH CEILING AND 8 FT HIGH GARAGE DOOR * DRIVEWAY EXPANDED NEXT TO GARAGE * FRESH PAINT THROUGHOUT 2021 * NEW SCREENS 2021 * NEW SMOKE DETECTORS 2021 * NEW STAINLESS STEEL STOVE, DISHWASHER 2020 * NEW CEILING FANS 2020 * NEW H2O HEATER 2019 * NEW SUMP PUMP 2018 * NEW STAINLESS STEEL REFRIGERATOR, MICROWAVE 2016 * NEW WASHER, DRYER 2016 * NEW ROOF AND SIDING 2009 *
Location
State IL
County Kane
Community Lake, Curbs, Sidewalks, Street Lights, Street Paved
Rooms
Basement Full
Interior
Interior Features Vaulted/Cathedral Ceilings, Hardwood Floors, Solar Tubes/Light Tubes, First Floor Laundry, Walk-In Closet(s), Ceilings - 9 Foot
Heating Natural Gas, Forced Air
Cooling Central Air
Fireplaces Number 1
Fireplaces Type Gas Log
Fireplace Y
Appliance Microwave, Range, Dishwasher, Refrigerator
Laundry Gas Dryer Hookup, In Unit, Sink
Exterior
Exterior Feature Deck, Patio, Storms/Screens
Garage Attached
Garage Spaces 2.0
Waterfront false
View Y/N true
Roof Type Asphalt
Building
Lot Description Corner Lot, Cul-De-Sac, Fenced Yard, Mature Trees, Sidewalks, Streetlights, Wood Fence
Story 2 Stories
Foundation Concrete Perimeter
Sewer Public Sewer
Water Public
New Construction false
Schools
Elementary Schools Liberty Elementary School
Middle Schools Dundee Middle School
High Schools H D Jacobs High School
School District 300, 300, 300
Others
HOA Fee Include Other
Ownership Fee Simple
Special Listing Condition None
Read Less
Want to know what your home might be worth? Contact us for a FREE valuation!

Our team is ready to help you sell your home for the highest possible price ASAP
© 2024 Listings courtesy of MRED as distributed by MLS GRID. All Rights Reserved.
Bought with Vanessa Thomfohrda • Berkshire Hathaway HomeServices Starck Real Estate







