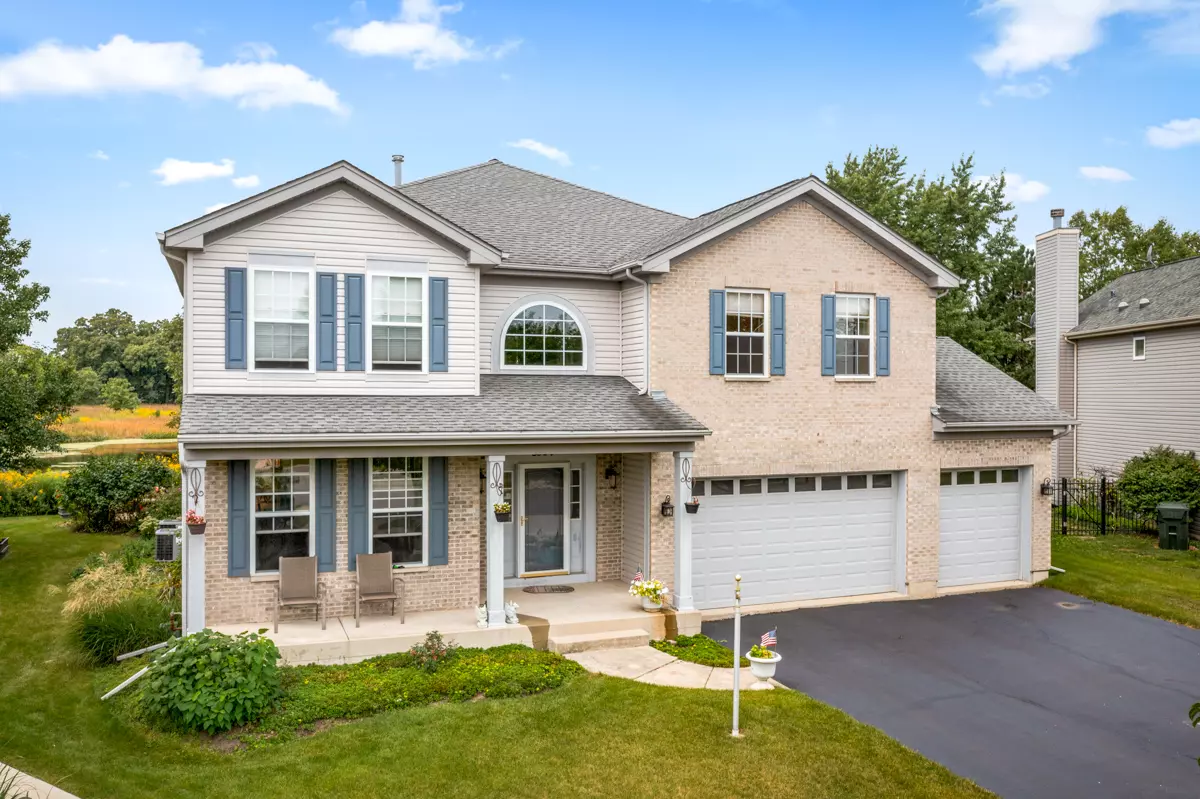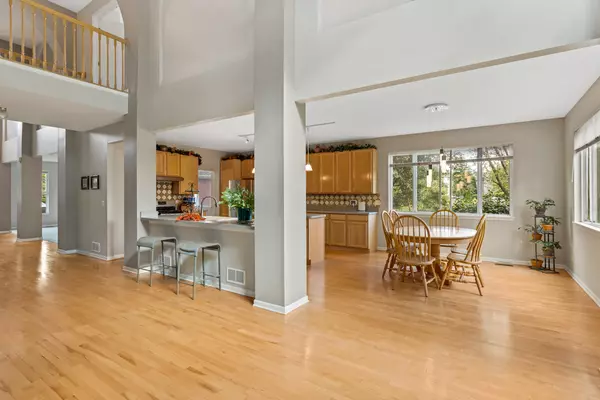$425,000
$399,900
6.3%For more information regarding the value of a property, please contact us for a free consultation.
6507 Pine Hollow Road Carpentersville, IL 60110
4 Beds
2.5 Baths
4,018 SqFt
Key Details
Sold Price $425,000
Property Type Single Family Home
Sub Type Detached Single
Listing Status Sold
Purchase Type For Sale
Square Footage 4,018 sqft
Price per Sqft $105
Subdivision Kimball Farms
MLS Listing ID 11212543
Sold Date 10/27/21
Style Traditional
Bedrooms 4
Full Baths 2
Half Baths 1
Year Built 2001
Annual Tax Amount $10,791
Tax Year 2020
Lot Size 10,323 Sqft
Lot Dimensions 43X116X99X36X125
Property Description
HUGE 4 BEDROOM ~ 3 CAR GARAGE ~ ONE OWNER HOME NESTLED ON CUL DE SAC LOT ~ RAINY DAY FRONT PORCH ~ HOME BACKS TO SPRING-FED POND ~ FRESHLY PAINTED & ALL NEW CARPET ~ OVER 4000 SQ FT OF LIVING SPACE ~ 12' CEILING HEIGHT ON THE MAIN LEVEL ~ GRAND ENTRYWAY WITH HARDWOOD FLOORING ~ HUGE LIVING ROOM/DINING ROOM COMBO ~ KITCHEN WITH TONS OF LIGHT OAK CABINETS ~ ISLAND ~ BREAKFAST BAR ~ LARGE BREAKFAST NOOK ~ FAMILY ROOM WITH CUSTOM FIREPLACE ~ HUGE DEN WITH CUSTOM BUILT-INS ~ 1ST FLOOR LAUNDRY ~ MASTER SUITE WITH SITTING AREA ~ SEPARATE TUB & WALK-IN SHOWER ~ SPLIT SINKS ~ LOVELY LOFT OVERLOOKING POND ~ 4 OTHER LARGER BEDROOMS ~ BACKYARD WITH CUSTOM DECK & GAZEBO ~ DEEP POOR BASEMENT ~ ZONED HEATING
Location
State IL
County Kane
Community Curbs, Sidewalks, Street Lights, Street Paved
Rooms
Basement Full
Interior
Interior Features Vaulted/Cathedral Ceilings, Hardwood Floors, First Floor Laundry, Walk-In Closet(s), Ceiling - 9 Foot, Open Floorplan
Heating Natural Gas, Forced Air
Cooling Central Air, Zoned
Fireplaces Number 1
Fireplaces Type Gas Log, Gas Starter
Fireplace Y
Appliance Range, Microwave, Dishwasher, Refrigerator, Washer, Dryer, Disposal, Stainless Steel Appliance(s)
Exterior
Exterior Feature Deck, Porch, Storms/Screens
Garage Attached
Garage Spaces 3.0
Waterfront false
View Y/N true
Roof Type Asphalt
Building
Lot Description Cul-De-Sac, Pond(s), Mature Trees, Backs to Trees/Woods
Story 2 Stories
Foundation Concrete Perimeter
Sewer Public Sewer
Water Public
New Construction false
Schools
High Schools H D Jacobs High School
School District 300, 300, 300
Others
HOA Fee Include None
Ownership Fee Simple
Special Listing Condition None
Read Less
Want to know what your home might be worth? Contact us for a FREE valuation!

Our team is ready to help you sell your home for the highest possible price ASAP
© 2024 Listings courtesy of MRED as distributed by MLS GRID. All Rights Reserved.
Bought with Mark Mariahazy-West • Redfin Corporation







