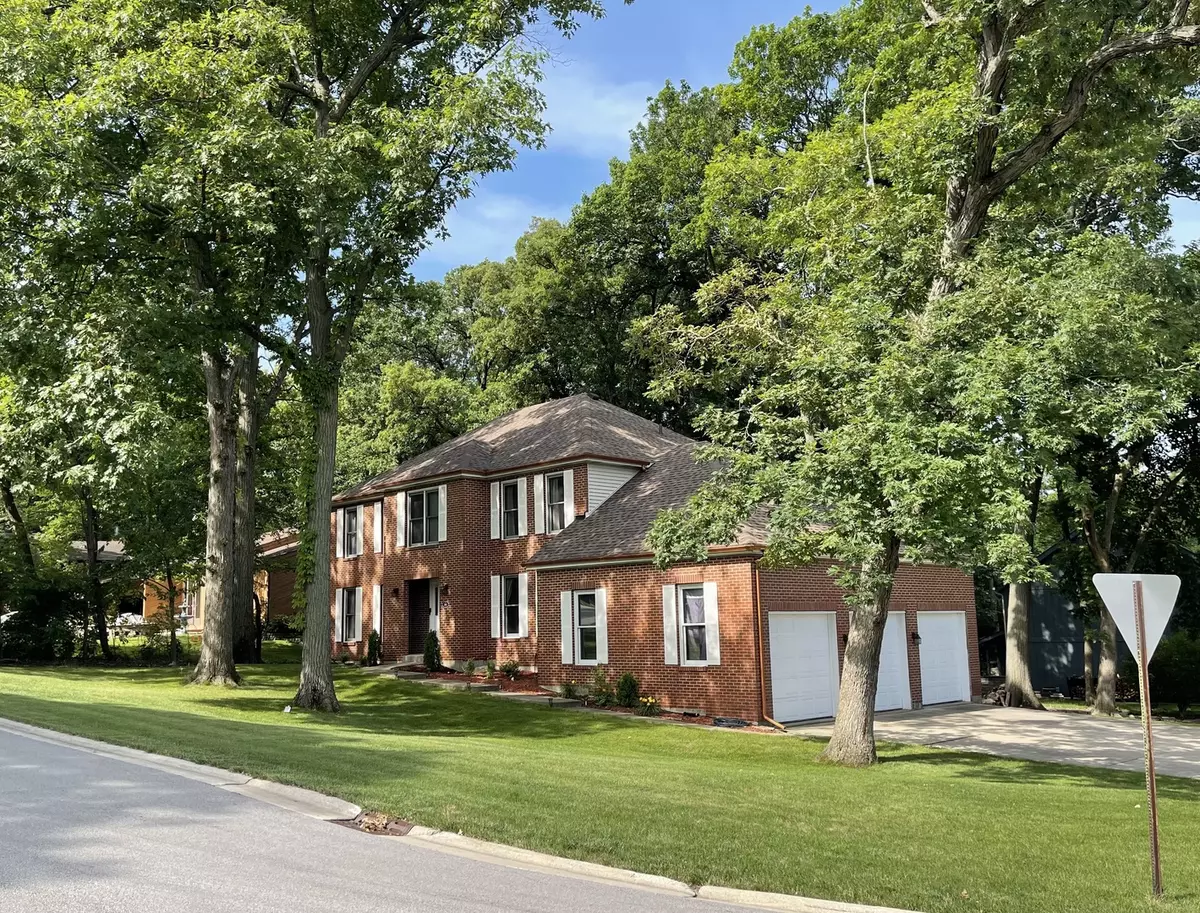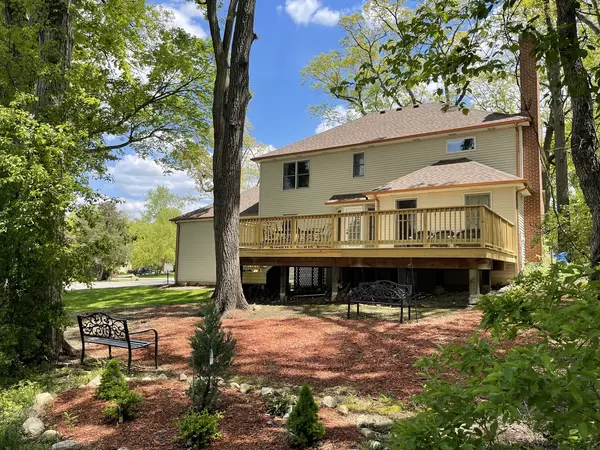$427,500
$433,900
1.5%For more information regarding the value of a property, please contact us for a free consultation.
261 Saint Andrews Drive Bolingbrook, IL 60440
4 Beds
2.5 Baths
2,717 SqFt
Key Details
Sold Price $427,500
Property Type Single Family Home
Sub Type Detached Single
Listing Status Sold
Purchase Type For Sale
Square Footage 2,717 sqft
Price per Sqft $157
Subdivision St Andrews Woods
MLS Listing ID 11152666
Sold Date 10/01/21
Style Georgian
Bedrooms 4
Full Baths 2
Half Baths 1
HOA Fees $10/ann
Year Built 1994
Annual Tax Amount $8,898
Tax Year 2019
Lot Size 0.290 Acres
Lot Dimensions 100X127X100X138
Property Description
Beautiful two-story Georgian rehab in highly sought after St. Andrew's Woods subdivision! This Dream Home is nestled on an oversized corner lot with newly custom built deck overlooking private backyard. New Kitchen includes 42" Custom cabinetry, farm sink, marble backsplash, Quartz countertops & stainless steel appliances.4 large bedrooms with walk-in closets. All bathroom are renovated. Stunning Luxurious Master Bath with double sinks, marble, freestanding French bathtub & separate shower. Second Bath includes another marble double sink vanity, custom Spanish flooring & shower tiles imported from Italy. Open floor plan on main level with floor to ceiling windows, re-finished oak hardwood flooring, elegantly crafted carpentry throughout with wainscoting & crown molding. New lower level recreational area framed,dry-walled,electric with metallic epoxy flooring. Huge 3 Car garage w/ 8ft doors. New roof with atlas copper canyon flashing shingles, new copper penny gutters & all new siding. Trane HVAC system. Bolingbrook that meets Naperville & Woodridge on Rt.53. Easy access to i55 & i355. Minutes to Bennet Academy - Fall in love!
Location
State IL
County Will
Community Curbs, Street Paved
Rooms
Basement Full, English
Interior
Interior Features Hardwood Floors, First Floor Laundry, Walk-In Closet(s), Open Floorplan, Some Carpeting, Some Window Treatmnt, Hallways - 42 Inch, Separate Dining Room, Some Wall-To-Wall Cp
Heating Natural Gas
Cooling Central Air
Fireplaces Number 1
Fireplaces Type Wood Burning, Gas Starter
Fireplace Y
Appliance Range, Microwave, Dishwasher, High End Refrigerator, Bar Fridge, Washer, Dryer, Disposal, Stainless Steel Appliance(s), Wine Refrigerator, Range Hood, ENERGY STAR Qualified Appliances, Front Controls on Range/Cooktop, Gas Oven, Range Hood
Exterior
Exterior Feature Deck
Garage Attached
Garage Spaces 3.0
Waterfront false
View Y/N true
Roof Type Asphalt
Building
Lot Description Corner Lot, Mature Trees
Story 2 Stories
Foundation Concrete Perimeter
Sewer Public Sewer
Water Lake Michigan
New Construction false
Schools
Elementary Schools Wood View Elementary School
High Schools Bolingbrook High School
School District 365U, 365U, 365U
Others
HOA Fee Include None
Ownership Fee Simple w/ HO Assn.
Special Listing Condition None
Read Less
Want to know what your home might be worth? Contact us for a FREE valuation!

Our team is ready to help you sell your home for the highest possible price ASAP
© 2024 Listings courtesy of MRED as distributed by MLS GRID. All Rights Reserved.
Bought with Larissa Magajne • Baird & Warner







