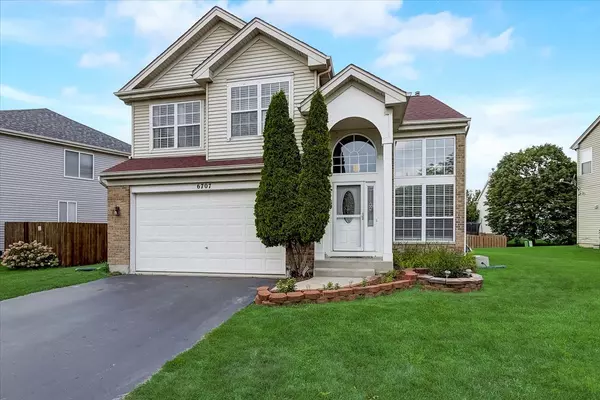$290,100
$289,900
0.1%For more information regarding the value of a property, please contact us for a free consultation.
6707 Pine Lane Carpentersville, IL 60110
4 Beds
2.5 Baths
1,874 SqFt
Key Details
Sold Price $290,100
Property Type Single Family Home
Sub Type Detached Single
Listing Status Sold
Purchase Type For Sale
Square Footage 1,874 sqft
Price per Sqft $154
Subdivision Kimball Farms
MLS Listing ID 11191986
Sold Date 10/07/21
Bedrooms 4
Full Baths 2
Half Baths 1
HOA Fees $14/ann
Year Built 2000
Annual Tax Amount $7,422
Tax Year 2020
Lot Size 8,137 Sqft
Lot Dimensions 8137
Property Description
**** Multiple offers received, last showing 6:30pm tonight 8/22, Highest & Best due by 9pm**** Now available in sought after in Kimball Farms subdivision! This Fantastic home has DRAMATIC High Ceilings, along with the Floor to Ceiling Windows grab your attention from the open & airy 2-Story Living Room all the way to the OPEN FLOOR plan between Kitchen & Family rooms with access to Brick Paver Patio to enjoy relaxing or dining al fresco! Kitchen features Sleek Stainless-Steel Appliances, GORGEOUS QUARTZ Countertops & Lots of Maple Cabinet Space. 4 SPACIOUS Bedrooms with VAULTED Ceilings & 2 Full Bathrooms Plus 1st floor Powder Room. The MASTER Suite wouldn't be complete without its own Private Bathroom featuring MODERN GRANITE Countertop on a Double Sink Vanity, CUSTOM TILE Work & lots of closet space. Tons Of Natural Sunlight on both levels. CONTEMPORARY Finishes & Fixtures. FULL Basement to Double your living space. Attached 2-Car Garage.
Location
State IL
County Kane
Community Park, Lake, Curbs, Sidewalks, Street Lights, Street Paved
Rooms
Basement Full
Interior
Interior Features Vaulted/Cathedral Ceilings, Hardwood Floors, First Floor Laundry, Walk-In Closet(s)
Heating Natural Gas
Cooling Central Air
Fireplace N
Appliance Range, Microwave, Dishwasher, Refrigerator, Freezer, Washer, Dryer
Laundry Gas Dryer Hookup, Laundry Closet
Exterior
Exterior Feature Patio, Storms/Screens
Garage Attached
Garage Spaces 2.0
Waterfront false
View Y/N true
Roof Type Asphalt
Building
Story 2 Stories
Foundation Concrete Perimeter
Sewer Public Sewer
Water Public
New Construction false
Schools
Elementary Schools Liberty Elementary School
Middle Schools Westfield Community School
High Schools H D Jacobs High School
School District 300, 300, 300
Others
HOA Fee Include None
Ownership Fee Simple w/ HO Assn.
Special Listing Condition None
Read Less
Want to know what your home might be worth? Contact us for a FREE valuation!

Our team is ready to help you sell your home for the highest possible price ASAP
© 2024 Listings courtesy of MRED as distributed by MLS GRID. All Rights Reserved.
Bought with Pawel Czauderna • Leader Realty, Inc.







