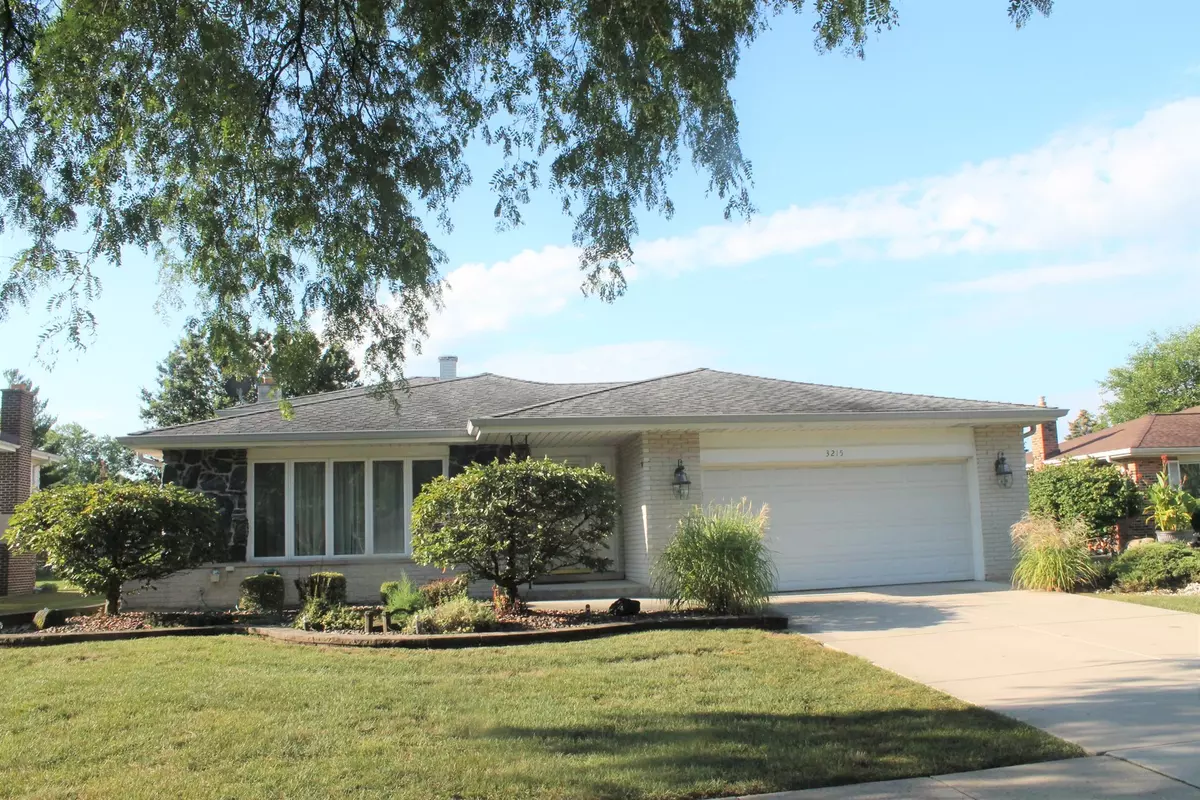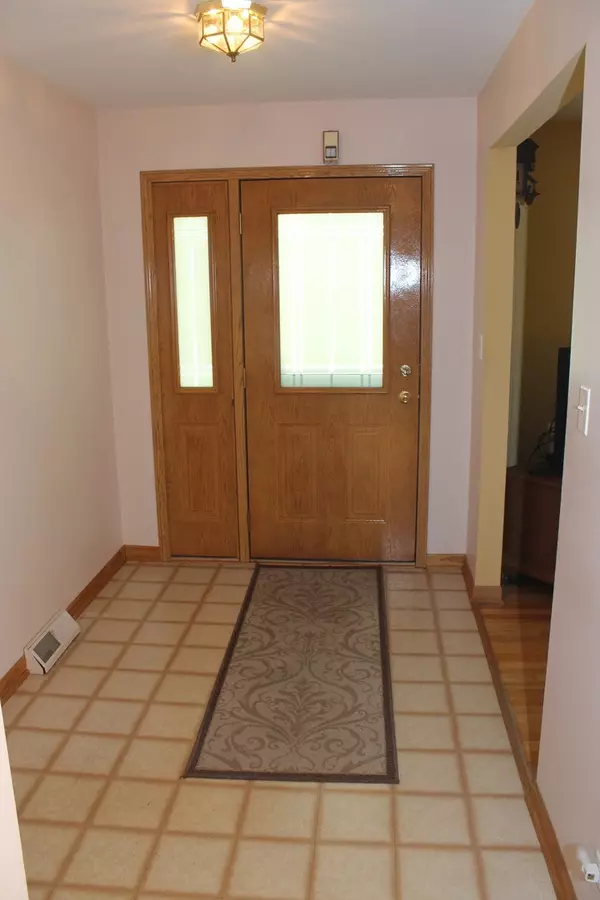$349,900
$349,900
For more information regarding the value of a property, please contact us for a free consultation.
3215 Beller Drive Darien, IL 60561
3 Beds
1.5 Baths
1,756 SqFt
Key Details
Sold Price $349,900
Property Type Single Family Home
Sub Type Detached Single
Listing Status Sold
Purchase Type For Sale
Square Footage 1,756 sqft
Price per Sqft $199
Subdivision Farmingdale Village
MLS Listing ID 11200842
Sold Date 10/18/21
Style Tri-Level
Bedrooms 3
Full Baths 1
Half Baths 1
Year Built 1977
Annual Tax Amount $6,312
Tax Year 2020
Lot Size 9,583 Sqft
Lot Dimensions 72X135
Property Description
Fantastic home has large rooms, living room and dining room with hardwood flooring and upgraded bathroom. The upper level - stairs, hallway, and 3 bedrooms have hardwood floors, updated bathroom with tiled luxury shower with seat. Lower level has super size 30 x 14, family room with Fireplace, work room, laundry with newer Washer and Dryer, Media air cleaner, plenty of room to make 4th bedroom or office if needed, plus access to extra storage. Applianced eat in kitchen has sliding door opening to beautifully landscaped fenced yard. Enjoy the Private decorative 2 color paver brick patio with lighted Pergola. This solid home has Contemporary white brick exterior with accents creating a maintenance free exterior. Adding a few of your own touches & updates you will love this home for many years. 2.5 car garage with concrete driveway, Quality Windows and Foyer with newer entry door. Conveniently located near, town, shopping, dining, great schools & Easy access to I-355, I 294 and I-55. Can see pond from front for fishing, walks or just to enjoy.
Location
State IL
County Du Page
Community Park, Lake, Curbs, Sidewalks, Street Lights, Street Paved
Rooms
Basement None
Interior
Interior Features Hardwood Floors, Wood Laminate Floors, Open Floorplan
Heating Natural Gas, Forced Air
Cooling Central Air
Fireplaces Number 1
Fireplaces Type Wood Burning, Gas Starter
Fireplace Y
Appliance Microwave, Dishwasher, Refrigerator, Washer, Dryer, Disposal, Cooktop, Built-In Oven, Range Hood, Gas Oven
Laundry Gas Dryer Hookup, Sink
Exterior
Exterior Feature Patio, Brick Paver Patio, Storms/Screens
Garage Attached
Garage Spaces 2.0
Waterfront false
View Y/N true
Roof Type Asphalt
Building
Lot Description Fenced Yard, Landscaped, Mature Trees, Outdoor Lighting, Wood Fence
Story Split Level
Foundation Concrete Perimeter
Sewer Public Sewer
Water Lake Michigan
New Construction false
Schools
Elementary Schools Elizabeth Ide Elementary School
Middle Schools Lakeview Junior High School
High Schools South High School
School District 66, 66, 99
Others
HOA Fee Include None
Ownership Fee Simple
Special Listing Condition None
Read Less
Want to know what your home might be worth? Contact us for a FREE valuation!

Our team is ready to help you sell your home for the highest possible price ASAP
© 2024 Listings courtesy of MRED as distributed by MLS GRID. All Rights Reserved.
Bought with Joanna Baran • @properties







