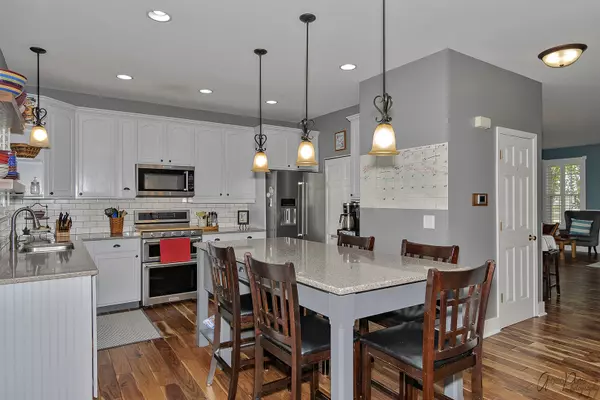$326,000
$334,900
2.7%For more information regarding the value of a property, please contact us for a free consultation.
1077 Devon Drive Antioch, IL 60002
4 Beds
2.5 Baths
3,030 SqFt
Key Details
Sold Price $326,000
Property Type Single Family Home
Sub Type Detached Single
Listing Status Sold
Purchase Type For Sale
Square Footage 3,030 sqft
Price per Sqft $107
Subdivision Neuhaven
MLS Listing ID 11180756
Sold Date 10/18/21
Bedrooms 4
Full Baths 2
Half Baths 1
HOA Fees $32/qua
Year Built 2005
Annual Tax Amount $12,207
Tax Year 2020
Lot Size 0.373 Acres
Lot Dimensions 60X147X67X93X142
Property Description
This home has it all! The covered front porch with custom stonework and cedar posts make this the perfect entrance into this gorgeous home. The foyer opens to a living room/dining room combination w/ wainscoting and original artwork. The entire first floor features teak hardwood flooring, custom wood shutters and 9 ft ceilings. The 1st floor office includes a large built in desk w/ shelving. The open floor plans flows into the kitchen and family room which boast more built in shelving, tv stand, recessed lighting and tons of natural light. The updated kitchen features white 42" cabinets with crown molding, subway tile backsplash, open wood shelving, quartz counters, all newer stainless steel appliance, closet pantry and a custom built Island with tons of seating. Upstairs you will find a huge loft area w/ hardwood floors, 4 bedrooms, 2 custom baths and a 2nd floor laundry. The 3 extra bedrooms are all good size 2 with walk in closets and 1 with a double closet. The full hall bathroom has a custom built vanity and a tub/shower combo with beautiful tilework. The master bedroom is huge with vaulted ceilings, a large walk in closet, ceiling fan, and display shelf. The master bathroom has a double bowl vanity, linen closet, tiled shower and heated floors. The basement is partially finished with a rec room or exercise space. The corner cubby has built in cabinets perfect for a bar area. This property boasts one of the largest lots in the subdivision which contains a paver patio, small fire pit, playset, irrigation system and beautiful trees. The asphalt driveway has paver accents on either side and leads to a 3 car garage w/ epoxy floor (2 cars wide w/ an extra tandem space in the back for an extra car or great storage/workshop area). All of this plus new windows! Right down the block from Mary's Park.
Location
State IL
County Lake
Community Park, Lake, Curbs, Sidewalks, Street Lights, Street Paved
Rooms
Basement Full
Interior
Interior Features Vaulted/Cathedral Ceilings, Hardwood Floors, Second Floor Laundry, Built-in Features, Walk-In Closet(s), Ceiling - 9 Foot
Heating Natural Gas, Forced Air
Cooling Central Air
Fireplace N
Appliance Range, Microwave, Dishwasher, Refrigerator, Washer, Dryer, Disposal, Stainless Steel Appliance(s)
Laundry In Unit
Exterior
Exterior Feature Patio, Porch, Storms/Screens
Parking Features Attached
Garage Spaces 3.0
View Y/N true
Roof Type Asphalt
Building
Story 2 Stories
Foundation Concrete Perimeter
Sewer Public Sewer
Water Public
New Construction false
Schools
School District 34, 34, 117
Others
HOA Fee Include Insurance
Ownership Fee Simple w/ HO Assn.
Special Listing Condition None
Read Less
Want to know what your home might be worth? Contact us for a FREE valuation!

Our team is ready to help you sell your home for the highest possible price ASAP
© 2024 Listings courtesy of MRED as distributed by MLS GRID. All Rights Reserved.
Bought with Aleksandra Schultz • Keller Williams North Shore West







