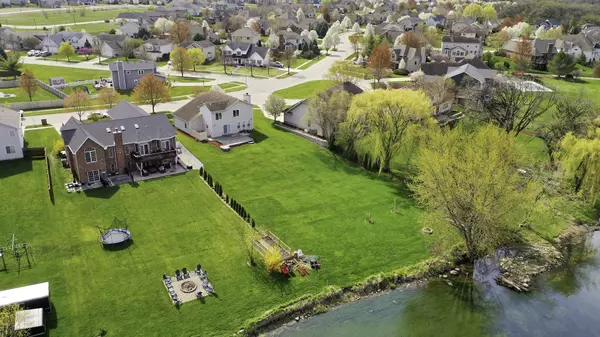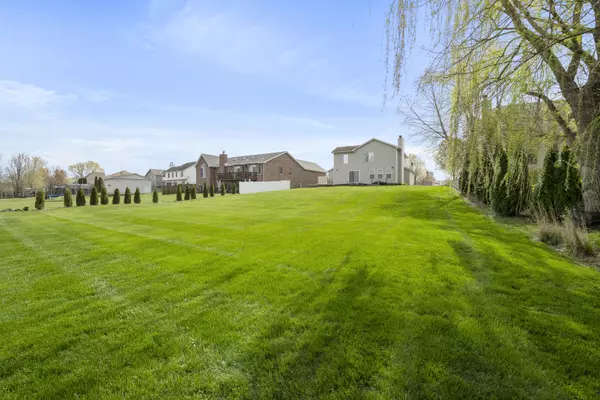$350,000
$360,000
2.8%For more information regarding the value of a property, please contact us for a free consultation.
24544 States Lane Shorewood, IL 60404
3 Beds
3.5 Baths
2,317 SqFt
Key Details
Sold Price $350,000
Property Type Single Family Home
Sub Type Detached Single
Listing Status Sold
Purchase Type For Sale
Square Footage 2,317 sqft
Price per Sqft $151
Subdivision River Oaks South
MLS Listing ID 11058272
Sold Date 06/10/21
Style American 4-Sq.
Bedrooms 3
Full Baths 3
Half Baths 1
Year Built 2001
Annual Tax Amount $7,835
Tax Year 2019
Lot Size 0.580 Acres
Lot Dimensions 90 X 304
Property Description
Can you imagine taking the walk down your oversized .58 acre lot and having it end with gorgeous waterfront? Here is a property with endless possibilities! Welcoming curb appeal and brick front greets you. A two-story entry with vaulted ceilings and added custom lighting create a grand entrance to this home. Hardwood flooring throughout the entry, living, and dining along with an open staircase to the second floor. Porcelain and ceramic tile in the kitchen where you will find plenty of cabinets with crown and under-mount lighting and well as a usable island space. The kitchen is open and connected to the family room and all of this overlooks the amazing backyard and river views! First-floor laundry room with laundry tub added cabinets and table space. Walk up to the second floor and find a freshly painted space with new carpet. Enjoy the morning views of the river from the master bedroom that has vaulted ceilings and opens to an additional area that can be a separate sitting room, office space, or closed off completely for an additional bedroom. The attached ensuite has tall vaulted ceilings, double sinks, tub/shower, and plenty of cabinets. Head down to your basement where you'll find 700 Sq Ft of finished partial basement space, with a 3/4 bath. 3 car tandem garage, with an 80,000 BTU high-efficiency furnace. Workshop with bench and compressor included. Saving the best for last!! Walkout onto your custom brick paver patio and enjoy the lush grass that you can water with your very own river-fed irrigation system. Where your property meets the river, sit and enjoy time with the fire pit or use the custom bridge that will lead you to your very own private island! The river is a great spot for fishing and tubing. Summer fun will never end! Minooka High Schools!
Location
State IL
County Will
Rooms
Basement Partial
Interior
Interior Features Vaulted/Cathedral Ceilings, Bar-Wet
Heating Natural Gas, Forced Air
Cooling Central Air
Fireplaces Number 1
Fireplaces Type Wood Burning, Gas Starter
Fireplace Y
Appliance Range, Microwave, Dishwasher, Refrigerator, High End Refrigerator, Washer, Dryer, Disposal
Exterior
Exterior Feature Brick Paver Patio
Garage Attached
Garage Spaces 3.0
Waterfront true
View Y/N true
Roof Type Asphalt
Building
Lot Description Landscaped, River Front, Water Rights, Water View, Wooded
Story 2 Stories
Foundation Concrete Perimeter
Sewer Public Sewer, Overhead Sewers
Water Community Well
New Construction false
Schools
Elementary Schools Troy Cronin Elementary School
Middle Schools William B Orenic
High Schools Minooka Community High School
School District 30C, 30C, 111
Others
HOA Fee Include None
Ownership Fee Simple
Special Listing Condition None
Read Less
Want to know what your home might be worth? Contact us for a FREE valuation!

Our team is ready to help you sell your home for the highest possible price ASAP
© 2024 Listings courtesy of MRED as distributed by MLS GRID. All Rights Reserved.
Bought with Ginger Wilk • Wilk Real Estate







