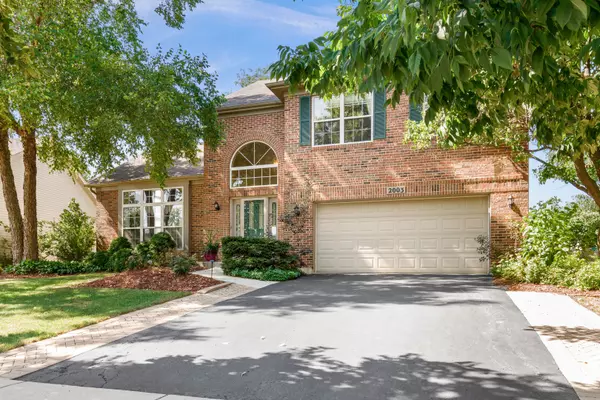$356,600
$348,900
2.2%For more information regarding the value of a property, please contact us for a free consultation.
2003 Havenhill Drive Plainfield, IL 60586
4 Beds
2.5 Baths
2,333 SqFt
Key Details
Sold Price $356,600
Property Type Single Family Home
Sub Type Detached Single
Listing Status Sold
Purchase Type For Sale
Square Footage 2,333 sqft
Price per Sqft $152
Subdivision Kendall Ridge
MLS Listing ID 11202078
Sold Date 10/15/21
Style Traditional
Bedrooms 4
Full Baths 2
Half Baths 1
HOA Fees $16/ann
Year Built 1997
Annual Tax Amount $6,675
Tax Year 2020
Lot Size 7,361 Sqft
Lot Dimensions 64X115X85X113
Property Description
Red Brick Georgian Style home that backs a gorgeous "3-ACRE PARK" within Plainfield's Kendall Ridge subdivision! This home offers breathtaking cathedral ceilings as soon as you walk in! 4 bedrooms, 2.5 baths, upgraded kitchen with oak cabinetry and granite countertops and a finished basement that is already set up for entertaining! The basement includes a 10 foot screen with a HD projector TV, sound system, furniture, bar and stools that will all stay for the new owners! Don't forget the beautiful landscaped fenced back yard, that offers a 20X20 stone patio and a raised 20x20 deck WITH a hot tub for those beautiful evenings! All of this and located within the Plainfield 202 School District!
Location
State IL
County Kendall
Community Park, Curbs, Sidewalks, Street Lights, Street Paved
Rooms
Basement Full
Interior
Interior Features Vaulted/Cathedral Ceilings
Heating Natural Gas, Forced Air
Cooling Central Air
Fireplaces Number 1
Fireplaces Type Attached Fireplace Doors/Screen, Gas Log
Fireplace Y
Appliance Range, Microwave, Dishwasher, Disposal
Exterior
Exterior Feature Patio
Garage Attached
Garage Spaces 2.0
Waterfront false
View Y/N true
Roof Type Asphalt
Building
Lot Description Fenced Yard, Landscaped
Story 2 Stories
Foundation Concrete Perimeter
Sewer Public Sewer
Water Public
New Construction false
Schools
School District 202, 202, 202
Others
HOA Fee Include Insurance
Ownership Fee Simple w/ HO Assn.
Special Listing Condition None
Read Less
Want to know what your home might be worth? Contact us for a FREE valuation!

Our team is ready to help you sell your home for the highest possible price ASAP
© 2024 Listings courtesy of MRED as distributed by MLS GRID. All Rights Reserved.
Bought with Danielle Moy • @properties







