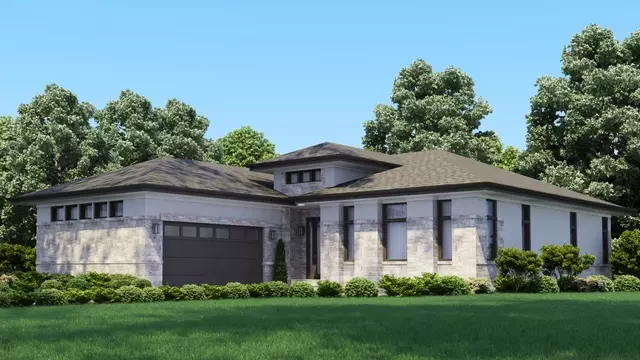$1,044,929
$899,000
16.2%For more information regarding the value of a property, please contact us for a free consultation.
23 Heritage Drive Highland Park, IL 60035
2 Beds
2.5 Baths
1,990 SqFt
Key Details
Sold Price $1,044,929
Property Type Single Family Home
Sub Type Detached Single
Listing Status Sold
Purchase Type For Sale
Square Footage 1,990 sqft
Price per Sqft $525
MLS Listing ID 09498079
Sold Date 02/06/19
Style Ranch
Bedrooms 2
Full Baths 2
Half Baths 1
HOA Fees $350/mo
Year Built 2017
Tax Year 2016
Lot Dimensions 50X71
Property Description
The 12 ranch style residences offer an array of unique and appealing amenities, beginning with its prime location. Situated directly across from the lovely grounds of the Chicago Botanic Garden and walking distance to the internationally recognized Ravinia Festival, Highland Park's latest luxury community is in the North Shore's most desirable address. This lovely ranch home has an open floor plan and the option to add a second story; Soaring 10-foot ceilings, master bedroom suites with private entries, custom painted cabinetry and fixtures by such brands as Wolf, Sub-Zero and Kohler surround homeowners with elegance. Heritage's maintenance-free living means peace of mind, even if away from home for an extended period of time. Keyless entry pads, aluminum-clad windows and long-term warranties on roofing are just a few of the conveniences homeowners can expect in their new residence. Basements are included.
Location
State IL
County Lake
Community Sidewalks, Street Lights, Street Paved
Rooms
Basement Full
Interior
Interior Features Vaulted/Cathedral Ceilings, Hardwood Floors, First Floor Bedroom, First Floor Laundry, First Floor Full Bath
Heating Natural Gas, Forced Air
Cooling Central Air
Fireplace Y
Appliance Double Oven, Microwave, Dishwasher, High End Refrigerator, Disposal, Stainless Steel Appliance(s)
Exterior
Exterior Feature Patio, Storms/Screens
Parking Features Attached
Garage Spaces 2.0
View Y/N true
Roof Type Asphalt
Building
Lot Description Common Grounds, Cul-De-Sac, Landscaped, Wooded
Story 1 Story
Foundation Concrete Perimeter
Sewer Public Sewer, Sewer-Storm
Water Lake Michigan
New Construction true
Schools
Elementary Schools Braeside Elementary School
Middle Schools Edgewood Middle School
High Schools Highland Park High School
School District 112, 112, 113
Others
HOA Fee Include Exterior Maintenance,Lawn Care,Snow Removal,Other
Ownership Fee Simple
Special Listing Condition Home Warranty
Read Less
Want to know what your home might be worth? Contact us for a FREE valuation!

Our team is ready to help you sell your home for the highest possible price ASAP
© 2025 Listings courtesy of MRED as distributed by MLS GRID. All Rights Reserved.
Bought with Baird & Warner





