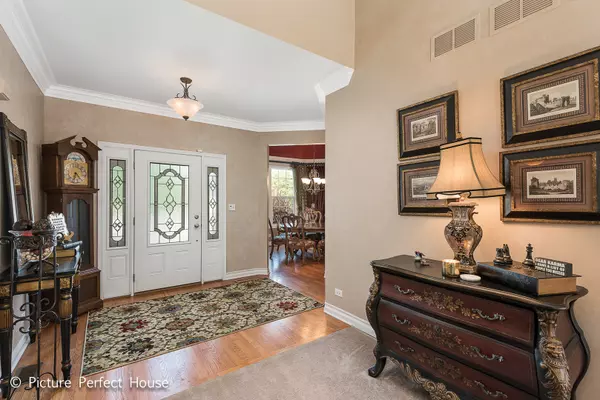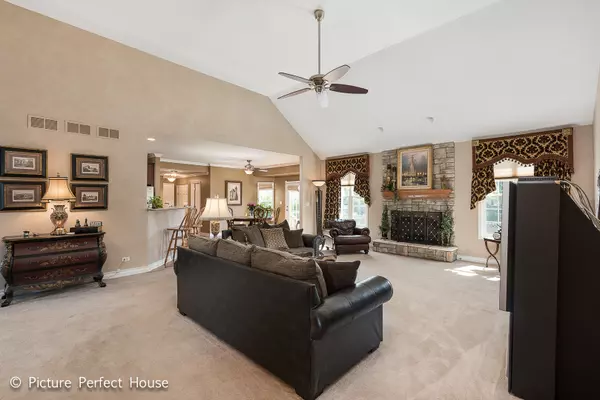$338,000
$354,900
4.8%For more information regarding the value of a property, please contact us for a free consultation.
16359 S Arbor Drive Plainfield, IL 60586
4 Beds
3.5 Baths
2,372 SqFt
Key Details
Sold Price $338,000
Property Type Single Family Home
Sub Type Detached Single
Listing Status Sold
Purchase Type For Sale
Square Footage 2,372 sqft
Price per Sqft $142
Subdivision Arbor Of Plainfield
MLS Listing ID 10035151
Sold Date 11/05/18
Style Ranch
Bedrooms 4
Full Baths 3
Half Baths 1
Year Built 2006
Annual Tax Amount $8,537
Tax Year 2017
Lot Size 0.290 Acres
Lot Dimensions 105X117
Property Description
Rare ranch stunner! Beautiful brick front home w/3 car garage! Gourmet kitchen with stainless steel appliances including newer oven, granite countertops, beautiful backsplash & 42" cabinetry & under lighting! Formal dining room plus large eating area with door to yard! Huge great room w/vaulted ceiling & stone fireplace! Spacious master bedroom features spacious walk-in closet & luxury bath with double vanity, whirlpool tub & separate shower! 2nd & 3rd bedroom/possible office on main floor adjacent to full bath! Huge laundry w/newer washer/dryer, door to yard & tons of built-in cabinets! Main floor powder room! Full, finished LOOKOUT basement with wet bar, family room area, full bath, 4th bedroom & tons of storage space/workout room! Beautifully landscaped, fenced yard with paver patio & sprinkler system! Neutral decor, white trim, hardwood floors, custom window treatments & custom closet organizers! New hot water heater, new roof 2017! HURRY!
Location
State IL
County Will
Rooms
Basement Full, English
Interior
Interior Features Vaulted/Cathedral Ceilings, Bar-Wet, Hardwood Floors, First Floor Bedroom, First Floor Laundry, First Floor Full Bath
Heating Natural Gas, Forced Air
Cooling Central Air
Fireplaces Number 1
Fireplace Y
Appliance Range, Microwave, Dishwasher, Refrigerator, Washer, Dryer, Disposal
Exterior
Exterior Feature Patio, Brick Paver Patio
Garage Attached
Garage Spaces 3.0
Waterfront false
View Y/N true
Roof Type Asphalt
Building
Lot Description Fenced Yard, Landscaped
Story 1 Story
Foundation Concrete Perimeter
Sewer Public Sewer
Water Public
New Construction false
Schools
Elementary Schools River View Elementary School
Middle Schools Timber Ridge Middle School
High Schools Plainfield Central High School
School District 202, 202, 202
Others
HOA Fee Include None
Ownership Fee Simple
Special Listing Condition None
Read Less
Want to know what your home might be worth? Contact us for a FREE valuation!

Our team is ready to help you sell your home for the highest possible price ASAP
© 2024 Listings courtesy of MRED as distributed by MLS GRID. All Rights Reserved.
Bought with Coldwell Banker The Real Estate Group







